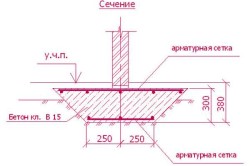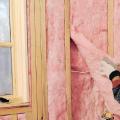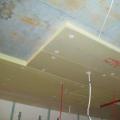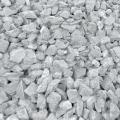We build brick partitions with our own hands
Brick partitions are erected to divide a large living space into separate, smaller rooms or to redevelop the entire living space. The structure reduces the entry of noise and cold into the rooms. Unlike the main wall, it does not serve as a load-bearing wall, is stationary due to the quality of the building material, and has good strength and resistance to moisture. performs some additional functions: placement of electrical wiring, installation of water supply and sewerage, heating devices.

Scheme of interior partitions made of bricks.
A do-it-yourself brick partition, in addition to its specific purpose, can significantly change the interior interior of a house, giving it an original and cozy look.
Design requirements

Cross-sectional diagram of a sub-concrete assembly.
The basic requirements for interior brick partitions are as follows: they must be reliable and durable.
The structure is constructed at the end of all stages of construction work, after the installation of absolutely all load-bearing walls and ceilings. Construction must begin after the floors and walls have completely dried.
A brick partition weighs a lot, so its installation should be done on reinforced concrete floors. The weight of the structure can be reduced by using porous or hollow bricks. Although the weight of this structure will still remain heavy, so you should not build a partition in old houses and rooms with wooden floors.
Heavy brick partitions are usually built on the ground floor of a building, where they can carry the load of a load-bearing wall.

Scheme of steel lintels.
For a partition 5 m long and 3 m high, use gas silicate or foam concrete blocks. In pools, bathrooms and living rooms where humidity is high, use red solid brick. This type of brick does not absorb moisture so much and is not subject to rapid destruction. The partitions should be free of cracks and crevices through which insects can penetrate.
If you have built a new house, then you should wait at least six months with the construction of interior partitions in order for the final shrinkage of the load-bearing structures of the room to occur.
Preparation of the solution

Brick diagram.
The reliability and durability of the constructed partitions directly depends on the quality of the prepared solution. The most commonly used cement-sand mixture. When preparing the solution, you should strictly follow the instructions and choose the correct proportions of cement, sand and water: one part cement and three parts sand, add water gradually, stirring until a creamy consistency is formed, so that the solution can be scooped up with a trowel. Take clean, river sand, without organic and clay inclusions and small stones. A solution prepared by hand will be inferior in quality to a solution made from a concrete mixer. The next step in installing a partition with your own hands is laying bricks.
Interior partition
Mix the solution. Start building interior walls with your own hands by laying a roofing felt or compensating film layer on the floor. Spread the mortar on this base and lay bricks on it in rows. Apply mortar to each brick on all sides.
Do not forget to pull the string between the adjacent walls on each row in order to build the partition strictly vertically.

Partition installation diagram.
Continue along the lace to lay out the entire row to the end. By analogy, proceed to the next row. Remember that the brick on top should cover the bottom by half. Determine the thickness of the solution by eye, from 1.0 to 1.5 cm.
After laying several rows, for strength at the junction points, drive metal pins into the adjacent walls: one end of the pin is inserted into the masonry joint, the other into the base of the wall. Every four rows of masonry, to increase the strength of the entire partition, lay a thin reinforcing mesh along the row.
Observe the tightness of the seams when joining the partition to the main wall. Brick laying is a painstaking process.
To build an internal partition, use M100 brick measuring 200x120x65 mm. In apartments, the installation of walls is usually done in half a brick. If you are building an interior floor about 3 meters long, then it is not recommended to lay more than one meter in one day. Otherwise, the wall may bend under its own weight with minor distortions. Work should be continued when the solution has set firmly, after 1-2 days.
 Construction materials and list of works
Construction materials and list of works Proper insulation of a wooden ceiling in a private house
Proper insulation of a wooden ceiling in a private house What types of crushed stone are there?
What types of crushed stone are there?