Main types of facing bricks. Facing decorative brick: masonry and types
- Species facing bricks
- Ceramic
- Silicate
- Hyperpressed and clinker bricks
- Chamotte
- Main types of masonry: features
- Cladding masonry ceramic bricks(ceramics)
- Tips for working with facing bricks
The city landscapes and architectural buildings are simply mesmerizing and enchanting. These are tall high-rise buildings and small family cottages, on which the eye involuntarily stops. I would like to take a closer look to understand what such beauty is made of. And it is made of ordinary brick. This material does not lose its popularity and is a leader in the building materials market. Most modern buildings are built with its help. This material is affordable and has a number of advantages and benefits. This is an artificial stone, extremely resistant to precipitation and resistant to mold. The material is durable and environmentally friendly. Houses built from facing bricks are durable, beautiful and warm.
Facing brick has a number of advantages and benefits, while it is affordable.
Types of facing bricks
In stores, this product is presented in a wide range. You can choose absolutely any color, size and shape. Facing options amaze with the variety of colors for absolutely every taste. From milky white to black. Sizes are divided into single and one-and-a-half. Single is classic size, one and a half is a little more. As for the shape, you can choose either a standard one - rectangular, or a curly one - with beveled edges.
Return to contents
Ceramic
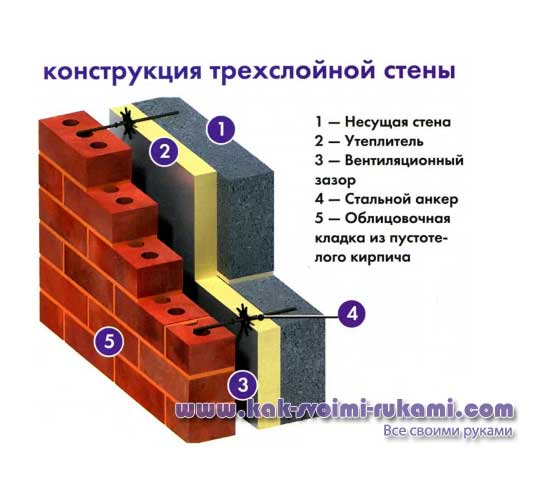
Ceramic bricks are made with the addition of dye.
This is one of the most common types. A block of clay, parallelepiped shaped. Ceramic bricks are made with the addition of dye. The undeniable advantages are low thermal conductivity, fire resistance, and frost resistance. This appearance retains its original appearance for a very long time. appearance, does not wear out. The disadvantages include the high cost; this option costs 2 times more than similar products. It is made from clay mixed with various additives. This is followed by firing at a temperature of 1000°C. Divided into categories:
- hollow (economical, self-supporting);
- corpulent (construction, ordinary);
- front (facing): glazed, facade, figured;
- oven (heat-resistant).
Ceramics is a very popular material. Ceramic are artificial stone products made mainly from clay and concrete mixtures.
Return to contents
Silicate
This is an inexpensive type low price due to the comparative ease of manufacture. The material has excellent sound insulating properties. But there are also a number of disadvantages. Firstly, such bricks change color, which will negatively affect the appearance of the building. Secondly, the thermal insulation characteristics are very low, which means that additional measures will have to be used for insulation. Not suitable for harsh climates, frost resistance is very low. Made from lime and sand.
Return to contents
Hyperpressed and clinker bricks

Hyperpressed brick has the highest strength and durability.
This type of brick is produced using new technologies. It appeared in Russia relatively recently. This brick has the highest strength and durability. Can be used for construction in seismic areas. Can be any color. Walls made of such bricks do not require additional finishing. This brick successfully imitates natural stone and it looks very beautiful and complete. It has low water absorption and high frost resistance.
Clinker brick is excellent in every way. A wonderful solution for construction. It is very resistant to adverse climatic conditions. Provides high heat and sound insulation in the room. Does not wear out and practically does not become dirty. This type of brick is universal.
Return to contents
Chamotte
This type is suitable for laying stoves. A stove made of such material takes a long time to heat up, but it will also distribute heat for a long time. These are fire bricks.
Return to contents
Laying facing ceramic bricks (ceramics)
Nowadays, people want their home to be not only strong, durable and comfortable, but also beautiful. Facing the facade with brick is the best option for this.
Ceramic brick is quite light and practically does not place additional load on the building frame. If you want to give the building a respectable look, then facing bricks will do the job perfectly. Such walls using ceramic bricks look fashionable and chic.
Facade bricks are divided into subtypes:
- Hollow. Used for laying external and internal walls.
- Full-bodied - durable. Used for construction load-bearing walls.
Hollow bricks weigh little and reduce the load on the foundation.
The facing brick will hide and disguise every defect and shortcoming of the building, giving it a unique, impeccable, unique style.
According to their structure, bricks are divided into:
- porous - ceramic (during production, sawdust is added to such bricks, this makes it “warm”);
- dense – clinker.
Materials for masonry:
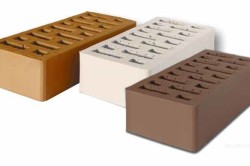
Hollow ceramic bricks are lightweight, so they do not create a large load on the building.
- mixer for mixing the solution (optional, the solution can be mixed by hand);
- construction cord;
- bucket for solution;
- plumb line;
- tool for opening seams (gives the seams a convex shape);
- sand (sand should be fine, sifted);
- cement;
- facing brick (it is necessary to buy 15% more than required, since during operation some bricks may be damaged and become unsuitable for laying);
- trowel.
The first stage is the construction of walls, followed by careful insulation and only then cladding. There should be a distance of 4-5 cm between the insulation and the facing brick. This is ventilation and will prevent the formation of moisture. The absence of a gap will lead to rapid destruction of the walls or premature major renovation. A wall made of facing bricks is connected to the wall of the house with steel anchors or dowels, on which a knitting wire is fixed.
Before work, the bricks are laid out dry, this will eliminate defects, and also see how this structure as a whole will look. Steps:
- Preparation of mortar and leveling of the foundation.
- You should lay down a leveling cord and wet the bricks.
- Distributing the mortar over the foundation and laying the 1st row of bricks.
- Checking the level of evenness of the masonry.
- Next comes the next row. Every 3-4 rows you need to remove excess mortar from the seams. If you put this off, it will be difficult to wipe off the solution and you will be left with unsightly, sloppy stains on the wall.
Finishing and protecting the facade of the house is the main function of facing bricks. Many perceive it only as an architectural, artistic and finishing material. However, besides this he is good remedy for protection load-bearing structures home from exposure to external adverse factors.
To facing brick(it is also called “facing”) played an important functional role in the house; a conscious choice of material and careful attention to its installation are required. You can often find some condescension: they say, this is just a cladding, not a load-bearing wall. But it is precisely for this reason that special requirements are imposed on bricklaying in such a case - after all, the results of shoddy work cannot be flaunted. And with proper construction, the facing layer of brick also improves the thermal characteristics of the cottage.
Mandatory qualities
Facing brick, unlike ordinary brick, is characterized, first of all, by a very high-quality outer surface with a wide range of colors. In addition to the usual “brick” shades, colors can be from white to black. The coating may have a decorative pattern or be glazed.
But the main difference between facing brick and ordinary brick is its ideal geometry, smooth ends and even corners. The front side of any type of facing brick must not contain chips or other defects, and deviations in geometric parameters are allowed no more than 4.4 mm in length, 3.3 mm in width and 2.3 mm in thickness. All sides of the material must be strictly perpendicular.
At the same time, this material retains the main advantages of brick as such. The facing shell will be able to isolate the cottage from mechanical stress and the influence of various natural factors for a long time. You just need to choose a high-quality brick that meets a number of requirements.
So, the strength value must be at least 25 MPa, then the brick will withstand mechanical shocks and pressure from the upper rows. In addition, good frost resistance is important; the material must withstand at least 50 cycles of freezing and thawing without collapsing. Low water absorption (less than 6%) will allow the brick not to absorb moisture and prevent it from penetrating into the building. It is also desirable that the thermal conductivity of the material be in the range from 0.35 to 0.7 W/m2 x °C. Good color fastness is also useful. Then the brick will not fade for a long time under the influence of direct sunlight. But this characteristic cannot be measured numerically; you will have to trust the manufacturer’s statements or pay attention to consumer reviews.
Types and versions
In addition to differences in color and texture, facing bricks also have other characteristic features, affecting the quality and longevity of the masonry. Thus, they produce simple and clinker types of ceramic facing bricks. The first is the traditional solution. The relatively low cost, combined with good durability and excellent heat and humidity characteristics, explain the high popularity of this particular variety. True, the water absorption of a simple facing brick is quite high due to the large number of branched, interconnected pores. On the one hand, this is good - the walls breathe. But, on the other hand, in winter this entails the risk of the destructive effects of freezing water. Therefore, such cladding must be coated with a water-repellent agent (a colorless impregnation designed to create a water-repellent, vapor-permeable layer). Clinker facing bricks are more expensive, but are distinguished by greater strength, solid structure and a long service life without repairs. The water absorption of this material is significantly lower, but special attention must be paid to the thermal engineering of the walls, since clinker is characterized by relatively high thermal conductivity.
Nevertheless, based on the sum of the parameters, this type of facing brick can be recommended primarily if there is financial opportunity. Both types of brick are made from high-quality clays with additives. Formed manually or automatically, dried and then fired. For clinker, a special type of clay is used and fired until completely baked.
In addition, ceramic facing bricks can be solid, but most often they have through holes. The second option is better in terms of thermal insulation characteristics, although you should not choose a material with very large voids. This will lead to excess consumption of masonry mortar, which will fall into them.
Another type of facing brick is hyper-pressed. It is made from dyed cement-sand mixture with the addition of limestone (), slag, expanded clay or stone chips.
The porous and plastic material has an ideal shape with a deviation of geometric dimensions of no more than about.5 mm. The price of such a brick is relatively low, but its consumer characteristics are lower. Thus, over time, hyperpressed bricks may develop microcracks on the front surfaces. As a rule, at first they are practically invisible, but under the influence of moisture, especially in winter, they gradually increase. Low vapor permeability and high thermal conductivity force special attention to ensuring normal heat and humidity conditions in the house. It is also useful to know that such a brick does not gain brand strength immediately, and its “age” when purchased should be at least 15-20 days from the date of molding.
Finally, there is silicate facing brick, consisting of sand, lime and a small proportion of additives. Quite durable and reliable, it is also distinguished by its relatively low price, as well as good soundproofing qualities. For this reason, it is often used internally brick house to create strong partitions. At the same time, its thermal insulation qualities and frost resistance are not very high, and its weight is relatively large, so it is hardly worth using this type of brick for cladding.
Standard sizes of ordinary bricks
The standard dimensions for facing bricks, as for ordinary bricks, are the usual parameters 250 x 120 x 65 mm. Such products are called single or shaped. Narrow brick – 250x60x65 mm. This is a standard adopted in the USA, which is why we call such products “American”.
Thickened brick
- 250x120x88,
- 250x107x65,
- 230x107x65,
- 250x 100x65
- 230x 100x65 mm.
There are also products measuring 240x115x71 mm.
Selection and delivery of bricks
The offer of facing bricks is extensive and varied. There are more than 5 dozen domestic manufacturers alone (well-known and large).
When making a choice, you need to take into account the geographic distance of the construction point from the brick production site or dealer warehouse, otherwise delivery of the purchased material to the site may require a significant increase in costs. For the same reason, it is advisable to purchase a batch of bricks for the entire house at once. When delivering at a distance of up to 30-50 km, delivery is usually included in the purchase price and is not paid additionally. True, this only applies to large parties. You will have to pick up one or two blocks yourself or pay for their delivery.
By the way, purchasing a large quantity of bricks at once will make it possible not only to save a little, but also to purchase material that is guaranteed to be the same color. In addition, in the factory packaging, the bricks are arranged in the most rational way, which prevents them from shifting and reduces the likelihood of chipping.
Blocks from the factory are branded and are accompanied by a sheet with complete information about the material. Before shipment, you must ensure that the packaging is not damaged, there are no signs of structural defects or moisture. At the construction site, it is necessary to clear the area for the truck's access in advance of debris and, if possible, level it.
Laying facing bricks is, in principle, very similar to working with ordinary material. However, there are some peculiarities. They are connected, first of all, with the fact that special requirements are imposed on the appearance of the final wall.
So, first you should lay out each row “dry”, without mortar.
This will allow you to sort bricks with non-standard sizes for subsequent laying them in a separate row or determine where to trim the bricks where this is required. For cutting, you need to use a grinder with a special stone circle. Under no circumstances should you beat off pieces with a hammer.
However, the less brick you have to cut, the better. And before final laying, it is advisable to wet simple bricks, otherwise they will take moisture from the mortar and the masonry will not be very strong. Due to its properties, clinker brick absorbs water to a much lesser extent, so there is no need to wet it, and a harder solution with a low water content should be used.
To bind facing bricks, use a mortar mixture of one part Portland cement, three parts sifted sand and water. The consumption of materials will be approximately one kg of cement and about three kg of sand per brick. To give the mortar joint the required shade, pigments are added to the mixture or colored cements are used. In addition, you can purchase ready-made dry mixtures in various shades in construction supermarkets. It is better to prepare the solution in small quantities so that it does not lose its properties.
The “bed” of the mortar mixture is laid out so that it does not reach the edge of the surface by about 10 mm. To do this, you can use a stencil template, which will help lay the mixture in a narrow and even layer, due to which there is no need to trim the mortar with a trowel and pick up the mixture that has fallen to the ground. To make vertical joints, you can place the brick on a smooth surface on the butt side and apply the mixture using the same template. The solution must be hard enough so that the block placed on it does not “float”.
It is not recommended to move the brick after it has set a little. Splashes of the solution must be immediately removed from the front surface before hardening, otherwise there is a danger of damaging the material. Every couple of hours, as well as at the end of the working day, the finished wall should be carefully wiped with a cloth. By the way, you shouldn’t rush - even experienced professionals lay no more than 200 bricks a day. The main thing in a facing wall is not speed, but beauty and quality. For the same reason, it is better not to use half bricks in facade masonry.
The convex front mortar joint after jointing should not protrude more than 2 mm. This will allow rain to easily wash away dust and dirt from the façade wall. The thickness of the vertical seam of the masonry should be 10 mm, horizontal - up to 12 mm. And to make the wall breathe better, every fourth vertical seam in the bottom row is not filled with mortar.
To give reliability to brickwork, various dressing systems are used. The simplest one is chain or single-row. But to give expressiveness external wall apply various types multi-row decorative masonry, for example, cross, Gothic, Brandenburg, etc. In this case, special attention should be paid to ligation in the corners of the masonry. It is recommended to alternately lay three-quarter sized bricks, either with the butt side or the spoon side, for a more reliable ligation of the vertical seams.
But halves should not be used. Finally, in order for the corners, as well as the columns of the house, not only to be strong, but also to look attractive, you can use figured facing bricks with cut or rounded corners.
Photo 1: Laying facing bricks - types of seams

Material bundle
Facing bricks are used primarily in combination with ordinary bricks, as well as with.
In this case, the cladding plays, first of all, a decorative function, since any ceramics is a fairly warm material. The facade layer is performed in two ways.
The first is the construction of a single masonry with ligation of facing and ordinary bricks. The second is laying a separate facing layer at a distance from the load-bearing wall. For adhesion, in this case, wire, corners or anchors with a diameter of 4-6 mm made of galvanized or stainless steel are immediately placed into the seams.
There should be approximately four to six attachment points per 1 m2 of masonry, and two to three times more above door and window openings. You can also use a reinforcing steel mesh made of wire with a diameter of 4 mm with cells from 60 x 60 to 80 x 80 mm. It is secured with anchors, which are previously placed in the horizontal seams of the wall. Between the layers, insulation (foam plastic, basalt or glass wool) is attached to the load-bearing wall, leaving a gap of 20-30 mm from the heat-insulating material to the inside of the facing layer. It is necessary for ventilation of the structure.
The second option is preferable, as it will allow you to get a warmer wall with almost the same material consumption as the first. In addition, in the first case, there will be a large number of interlocking bricks in the outer layer, which does not have the best effect on the decorative effect of the structure. By the way, it is laying with a separation gap and a layer of insulation in the middle that is recommended for cladding a load-bearing wall made of sand-lime brick, whose thermal insulation qualities are worse than those of ceramic.
Unlike ceramics, for large blocks of foam and aerated concrete, as well as shell rock, cladding is important not only from a decorative, but also a technological point of view. Walls made of such blocks need protection from the damaging effects of the external environment. The installation technology is similar: creating an air gap of at least 30 mm and fastening the insulation to a large-block layer.
As connections, you can use spiral or simple stainless steel nails with a length of 120 mm, which are driven into blocks in pairs at an angle of 45° to each other. Galvanized perforated strips with a thickness of 1.5-2 mm are also used for binding, which are nailed to the horizontal surfaces of the blocks.
Facing bricks are also useful when building a cottage using permanent formwork technology. In this case, the outer layer is made of it, and the inner layer is made of polystyrene foam and other panels, and the space between them is filled with lightweight concrete with reinforcing additives (crushed stone, reinforcement).
The practice of cladding with facing bricks is very common in European countries. This way you can save on building a cottage box, but end up with a house that looks like a brick one. The cladding here serves a decorative function, but allows for additional insulation of the cottage. To do this, a gap of 20-50 mm is left between the frame and the brickwork. The connections are made using galvanized metal anchors, which are fastened every three to four rows of bricks vertically and every 0.5-1 m horizontally.
Finally, you can “sheath” it with bricks wooden house. There are no technological considerations for this - usually this is done if you want to live in a “brick” cottage, but with internal walls from natural materials. Moreover, unlike previous cases, when it is desirable to carry out cladding simultaneously with the construction of load-bearing walls, masonry can begin only after shrinkage wooden structures. In the gap on the wooden wall, a layer of vapor-permeable membrane should be strengthened, which will allow water bunks coming out from inside the house to pass through, but will form a barrier to condensation and moisture entering through the brick from the outside. Usually additional insulation for wooden house not necessary, but if during construction beams or logs of insufficient thickness were mistakenly selected, then between wooden wall and a vapor-permeable membrane, you need to strengthen the thermal insulation layer.
For any load-bearing wall design, if there is a gap between it and the facing layer, when laying the front wall in the second or third rows from the bottom and top, decorative grilles are laid with a pitch of 2-3 m, performing a ventilation function. Instead, you can simply leave some of the vertical seams in these rows without mortar.
Brick facing or plastering?

To finish a brick wall, you can choose one of two options: laying a layer of facing bricks or applying decorative plaster. Each of them has its own advantages and disadvantages. Thus, plastering work will cost about 2 times less than bricklaying. But plaster requires periodic repair, cleaning and restoration of the coating. A brick wall does not require attention at all for a long time. At the same time, plaster can be applied later, a year or two after construction, thus wisely distributing the expenditure of funds. In most cases, a brick facade should be completed immediately, with additional costs for the construction of a reinforced foundation.
Transportation, warehousing and storage of facing bricks occupy an important place in the construction of a residential building. Both the quality of the product and the moral satisfaction of the buyer from its purchase depend on the correctness of these actions.
What should be taken into account when delivering bricks from the manufacturer to the construction site?
1) Often the final delivery point is in areas with poor road surface, when transporting material to such points, special tightening straps must be used to secure packages, which will prevent destruction of the packaging and damage to the goods.
2) Unloading must be carried out with special lifting devices (soft slings or a rigid frame). It is not recommended to use slings made of steel ropes, as they can damage the packaging and the product itself.
3) Particular attention must be paid to storage. If storage is carried out in more than one tier, then between the rows it is necessary to use wooden spacers with a thickness of at least 25 mm in an amount of at least 3 pieces per pallet. It is also important to exclude moisture and snow during storage.
Summary of the article:
- It is important to provide brick cladding even at the stage of laying the foundation, since the width of the base should allow the simultaneous support of two layers.
- Brick facade cladding outperforms all other options in terms of aesthetics
- Facing bricks are often used for interior decoration.
- Corners are one of the most difficult places in masonry; you need to carefully monitor the geometry
- The evenness of the facing layer ensures the use of special crosses in the seams
- Factory packaging of bricks must be intact after delivery of the material to the site
- The facade must be of a uniform color with even seams
- Cracks in the cladding are a sign of poor-quality material or improper installation
- For aerated concrete wall brick cladding also serves as additional thermal insulation
- The thickness of the horizontal joint in brickwork should be no more than 12 mm
Did you know that...
There are special cross gaskets used to perform brickwork walls They help to easily form the same thickness of all mortar joints. Spacers are inserted between adjacent bricks, adjusting the distance between them. Before jointing the external joints of the masonry, the wall spacers are removed, like the crosses used for laying floor tiles or wall cladding - very convenient!
Ventilation boxes in the facing layer of a three-layer wall ensure air circulation in its ventilated air gap. Air comes in and out through them. Sloping rib strips placed inside the boxes prevent rainwater from penetrating into them and block the path for insects. Ventilation boxes are installed in the upper and lower rows of the façade cladding masonry in increments of 1 m (every 4 bricks).
Ceramic brick or the evolution of stone
For thousands of years, strong, reliable and literally eternal buildings have been erected from ceramic bricks. Brick walls They heat up for a long time and cool down slowly, keeping the house cool in summer and warm in winter. Vapor-permeable brick participates in air exchange (“breathes”) and partially regulates indoor air humidity. IN brick buildings There is a wonderful, healthy atmosphere. IN last decades ceramic products have acquired another important advantage. The use of large-format blocks can significantly speed up the pace of construction. In addition, such products have other advantages that distinguish them from ordinary bricks.
Classification of types of bricks
By definition, a brick is an artificial stone or, more precisely, a piece product intended for laying masonry. At the same time, it is a universal building module that allows you to perform various structural and architectural tasks.
The dimensions of the brick depend on the origin and purpose of the material. But if we talk about domestic products, then in our country it is customary to divide piece products for masonry depending on their size.
According to GOST 530-2007, bricks can be standard (normal format, NF, with geometric parameters 250 x 120 x 65 mm), thickened one-and-a-half (250 x 120 x 88 mm - 1.4 NF) and modular single (288 x 138 x 65 - 1.3 NF). For "foreign guests" in state standard the Euro format is provided: 250 x 85 x 65 mm (0.7 NF), but it is not suitable for all foreign “things”.
Everything larger is ceramic stones or, as they are commonly called in everyday life, blocks. And here the differences concern not only the sizes, but also the structure of the material. For example, stones of 2.1 NF format (250 x 120 x 140 mm) are closer to solid clay bricks. By the way, such products are better known as double bricks. But large-format stones from 4.5 NF and more are produced using advanced technology.
They have a complex cellular structure. Of particular interest are the ceramic giants - blocks measuring 510 x 250 x 219 mm (14.3 NF). One such product replaces 14 ordinary bricks. I laid down four “pebbles” and immediately moved two meters! But the progress doesn't end there. When it comes to energy saving, large blocks are real treasures. In terms of thermal insulation, they compete with such “warm” materials as foam concrete and aerated concrete blocks.
When laying ceramic stones, the solution flows into the voids and thereby creates cold bridges. To prevent this from happening, before applying the solution, the rows of masonry are covered with a polymer mesh.
Stubborn facts
Solid clay brick is a strong, reliable and durable material, but in terms of thermal insulation it does not meet current regulatory requirements. We need to be clear here. In accordance with modern building rules and regulations, the thermal resistance of a homogeneous enclosing structure, defined as the ratio of the thermal conductivity coefficient of the wall material to a wall thickness of 8 meters, must be no less than the required heat transfer resistance. The ability to retain heat and resist cold depends on the climatic conditions of the area (temperature of the coldest five-day period and other parameters).
For the Moscow region, heat transfer resistance is in the range of 3.1-3.2 m °C/W (the temperature of the coldest five-day period is -26 °C, the coldest day is -32 °C). An ordinary brick with a density of 1700-1800 kg/m2 has a thermal conductivity coefficient of 0.6-0.7 W/m °C).
The situation is not saved by conditionally efficient hollow bricks (density 1400-1600 kg/m3, thermal conductivity coefficient 0.35-0.5 W/m °C). The thermal insulation capacity of such products is not high enough to provide heat conservation under reasonable conditions.
Warmth keepers
Another thing is porous products, that is, effective stone blocks (density less than 1100 kg/m3, thermal conductivity coefficient 0.18-0.25 W/m °C). High thermal performance of products of this class is achieved due to closed air pores, as well as a special structure of the material with honeycomb-shaped voids. Labyrinths of winding partitions create serious obstacles to the “escaping” heat.
The walls are 510 mm thick, i.e. one block, in line with modern energy-saving concepts. It is enough to plaster the outside of the house with a special “warm” solution. But usually the owners go further and install a wet-type façade insulation system. Thermal insulation boards are attached to the walls, on which several layers of a special adhesive mineral composition are applied. This elastic and “tenacious” plaster is reinforced with a reinforcing polymer mesh. Plastered facades are decorated according to the project. As a result, the walls retain heat well. House heating costs are minimal. If you take care of installing modern energy-saving windows and installing a modern heating system, then only the dissipated thermal energy of the earth and the sun (tandem heat pump plus solar collector) will be enough to maintain a favorable temperature and humidity regime in the house.
In a single context
Many homeowners believe that if they build brick house, even if he looks like it. In this case, the walls are faced with facing bricks. Such material can be silky-smooth or, on the contrary, textured with artistic relief. Exclusive products are “dressed” in glaze (colored glassy shell), engobe (special grade of clay) or a two-layer “shirt”.
The “antique” brick has a special charm - handmade, with cute chips and irregularities. Clinker brick belongs to the elite brick cladding. It can withstand the most severe tests: extreme weather conditions, exposure to acids, alkalis and salts, high pressure and intense wear. Clinker is available in a wide range of colors. To create façade compositions, they not only use various ligation systems (Gothic, Dutch, cross, etc.), but also vary the color of the grout, place bricks at an angle or on an edge (patterned and relief masonry), install cornices, pilasters, etc. For exterior decoration and masonry of complex shapes, shaped bricks are used, which are also called figured or profiled.
Pleasant activity
Construction from large-format ceramic blocks has its own characteristics. As already mentioned, the use of such products greatly simplifies and speeds up masonry work. The blocks are laid with bandaged seams, without any complex interlacing of bonded and treaded rows, as is done with massive masonry made from standard bricks. The walls are growing by leaps and bounds. However, when constructing areas of complex shape, non-standard elements are often required. Then the stones are sawed, usually with angle grinders (“grinders”). At the same time, well-organized construction sites use special stationary saws with diamond plates. Hand tools are also used.
The thinner the better
The strength, reliability and durability of brick and block walls largely depend on the quality of the masonry mortar. Usually, in the construction of such buildings, a cement-sand mixture is used. It is important that during the preparation of the solution the recipe is strictly followed, that is, cement, sand and water are mixed in a certain proportion. All components must meet regulatory requirements. The best option is to use ready-made dry mixtures. In this case, you just need to add clean water in the quantity indicated on the packaging. The composition of masonry mixtures includes high-quality cement, selected (fractionated) sand and various active additives that increase frost resistance, plasticity of the mortar, as well as improve its technological properties (cost-effectiveness, workability, etc.).
The surface of the blocks is uneven and rough. On the one hand, this enhances the adhesion of block walls and plaster. But on the other hand, roughness does not allow using instead cement-sand mortar mineral glue and thereby reduce (from 12-15 mm to 3 mm) the thickness of the seams, which are heat-conducting inclusions that reduce the thermal insulation capacity of the block wall. To minimize this negative factor, special warm masonry mixtures are used.
Good reason
- Brick houses are often accused of being heavy. They say they need a massive foundation, which requires too much money.
- In reality, the dimensions and type of supporting structure depend on several factors and, first of all, on the hydrogeological situation of the site.
- In addition, many owners strive to make maximum use of the building area and equip stone houses with full-fledged ground floors or basements.
- In this case, investment in the underground part of the cottage can reach a third and sometimes half of the total estimated cost of the building.
- At the same time, it is permissible to build shallow strip or slab foundations for houses made of ceramic blocks, as well as supports on bored piles united by a reinforced concrete monolithic grillage.
Finishing the facade with brick - is it worth it or not?
oma are built from a variety of materials. Some of them, due to their characteristics, require insulation and protection from atmospheric influences. The best material Facade and clinker bricks are used for cladding the facade. They are usually used as part of a so-called three-layer wall - an enclosing structure consisting of a load-bearing wall, insulation and a facing layer. The insulation is attached with dowels to the load-bearing walls and protected from the outside by a self-supporting wall made of facing bricks. This solution provides the necessary parameters for heat conservation of external walls and, at the same time, allows you to use the aesthetic appeal of brickwork for home decoration.
When choosing facing bricks, they are guided by the appearance of the products. The brick must have an even color, smooth edges without chips or defects, and geometrically correct shapes.
Facing brick
For cladding facades, not simple, but special facing bricks are used, which are distinguished by increased performance characteristics and decorative properties. For its production, only high-quality clays and special firing modes are used at a temperature of 1000 ° C, due to which the material acquires high strength and stable color. The facing brick can withstand at least 25 cycles of freezing and thawing (frost resistance grade is not lower than F-25), and does not absorb water well. The distinctive features of the material are clear geometric shapes and a beautiful, perfectly smooth or textured surface.
Clinker brick
The most advanced type of facing bricks are products made from special refractory clinker clays and fired at a temperature of 1300 C until completely sintered. Clinker brick is three to four times stronger than ordinary facing brick. It is characterized by low porosity, extremely low water permeability and extraordinary frost resistance. Walls made of this material practically do not absorb dust and dirt, and efflorescence does not appear on their surfaces. Such high qualities are not cheap, but the investment is worth it, since the façade finished with clinker does not need to be periodically updated. But it should be borne in mind that the material requires special masonry skills and the use of special masonry mortars based on ready-made dry mixtures.
Based on their structure, facing and clinker bricks are divided into solid and hollow. The latter is lighter than solid brick and puts less load on the foundation, while simultaneously increasing thermal insulation properties walls.
Decorative effects
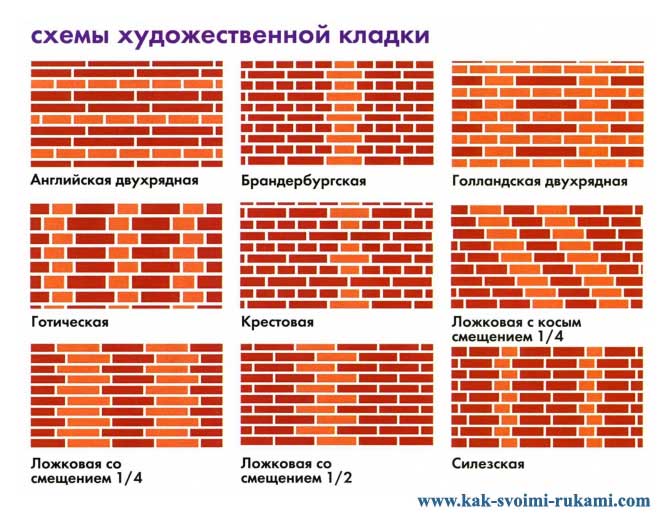 An exceptional decorative effect can be achieved by combining bricks of different colors on one façade. Typically, window and door openings, facade division elements - cornices, friezes, decorative belts, etc. are used in a contrasting color. For small parts, bright-colored brick is used, and for large surfaces, material of less saturated shades is used. Since different batches of bricks of the same color may vary slightly in shade, when making masonry, products are taken from several pallets. This technique provides a uniform color over a large surface with a slight melange effect. A more pronounced effect will be achieved by mixing colors of similar colors on the façade of bricks. Additional expressiveness is given to the facade using relief masonry: pushing individual bricks beyond the plane of the wall or installing them at an angle to it.
An exceptional decorative effect can be achieved by combining bricks of different colors on one façade. Typically, window and door openings, facade division elements - cornices, friezes, decorative belts, etc. are used in a contrasting color. For small parts, bright-colored brick is used, and for large surfaces, material of less saturated shades is used. Since different batches of bricks of the same color may vary slightly in shade, when making masonry, products are taken from several pallets. This technique provides a uniform color over a large surface with a slight melange effect. A more pronounced effect will be achieved by mixing colors of similar colors on the façade of bricks. Additional expressiveness is given to the facade using relief masonry: pushing individual bricks beyond the plane of the wall or installing them at an angle to it.
House cladding
When building a new house, the facing wall is completed simultaneously with the load-bearing wall. To connect them together, every 4-5 rows, anchors made of stainless or galvanized steel with a diameter of 4-6 mm or steel strips are laid in the load-bearing wall. There should be at least 4-5 anchors per 1 mg, and more fastenings are made around the perimeter of window and door openings - 3 per 1 running line. m. Thanks to such constructive connections, the load-bearing and facing wall work as a single unit.
When finishing an old house, anchors are attached to the finished exterior wall. After the first and penultimate row, horizontal seams are reinforced. Please note: when facing a house with clinker bricks, you cannot lay more than 5 rows per day. Since this material does not absorb moisture from the masonry mortar well, the setting time of the latter increases compared to laying conventional ceramic bricks.
Important points
A façade made of facing bricks requires an appropriate foundation. The decision about cladding must be made at the design stage in order to provide for a larger foundation width in advance. To cladding an old house, the width of the foundation will need to be increased - without support, no more than a third of the brick can be suspended, that is, approximately 4 cm. Before work, it is important to check the verticality of the load-bearing walls, since due to the uneven settlement of the building they could acquire deviations. To avoid cracking of the facade due to significant temperature fluctuations throughout the year, expansion joints 2 cm wide are made in the brickwork. They are usually filled with some kind of elastic sealing material, for example a rubber seal.
Neat seam
After finishing the laying of the facing layer, the joints are opened. Using a special trowel, remove the masonry mortar from the seams to a depth of 15-20 mm (sometimes spacers about 15 mm wide are placed in the seams in advance, so as not to pick out the mortar later). Then the seams are filled with grout - the so-called fugue. Adding pigments to the grout allows you to obtain additional decorative effects - light joints on a dark facade or, conversely, dark joints on a light one. The jointing can be done simultaneously with the laying of the walls. In this case, the seams must be formed before the mortar sets. The most important thing is that the seam should not be recessed relative to the front surface by more than 2 mm so that rainwater can flow down the wall.
Be careful, efflorescence!
In principle, if the facing brick is laid correctly and the rules prescribed by the manufacturers are followed, efflorescence - a white coating on the surface of the masonry - should not appear. But if the ratio of water to cement in the masonry mortar is disturbed or cement with a high content of water-soluble salts is used, then as a result of atmospheric influences, salt solutions will be washed out of the material and crystallize on the surface of the brickwork in the form of unsightly spots. As a preventive measure, water-repellent impregnations based on organosilicon compounds. Before masonry begins, the front surface of each brick is dipped into the preparation, and after completion of the work, the dry masonry is treated a second time with impregnation using a spray gun. But if, despite all the precautions, plaque still appears on the brick, it is washed off with special means.
Self-construction of a simple fireplace During the construction...
Most often, finishing of brick and concrete facades is done with ceramic, silicate or hyper-pressed facing bricks. Thanks to its excellent decorative qualities, geometrically clear bandaging and jointing, as well as the ability to create interesting architectural elements, facing brickwork gives the building a respectable appearance and unusually decorates the walls.
How do you select bricks, what techniques are used when laying them? How is monolithic cladding carried out, and how is insulation placed under the decorative wall? These questions are of interest not only to those who decided to cladding a house with their own hands. The theoretical material presented here, plus the video in this article on the topic: “Face brickwork”, will give comprehensive answers to them.
What kind of brick is used for wall cladding?
In construction, there are such concepts as ordinary masonry and face brickwork. Their main difference is the fact that the second option is built only from whole, one might say selected, bricks, with regular edges and corners. If ordinary brick is used for facing masonry, then it is carefully sorted, selected by shade.
But most often, facing bricks are used for this purpose. Its price is, of course, higher, but it initially has higher decorative properties. This applies not only to the geometry of the stones, but also to their purely aesthetic qualities. To make it easier for you to visually decide on the choice of brick, we will present the main types used for masonry and cladding.
| Brick option | Features and Application |
|
|
This type of brick is used for the construction of load-bearing walls (ordinary masonry). It is this that needs to be sorted if it will be used for laying out the front verst (the outer part of the wall). Everything that is rejected goes to backfilling and laying the side that will be plastered. |
|
|
As you can see even in the photo, this brick has a very unpresentable appearance. But for the backing row located inside the masonry, this is not important. The main thing is that the material has the necessary strength. The relief is applied on the edges for better adhesion to the solution. Not used for wall cladding. |
|
|
This is a variant of ordinary brick, which is used for laying lightweight walls. In low-rise construction, it is most often used for the main masonry, since it has lower thermal conductivity. The relief on the side faces is not decorative, but is intended for better adhesion, therefore this brick is not used for cladding. |
|
|
A decorative option that is used to enhance sand-lime brickwork. Clay and hyper-pressed bricks are made with the same relief. |
|
|
The facing brickwork is made from this particular brick. As you can see, in terms of the quality of the facing surfaces it differs significantly from an ordinary product. |
|
|
This column presents one of the most beautiful, but also expensive options for facing bricks. It differs from ceramic ones in the firing method, as a result of which it has higher strength. The front surfaces can be smooth, embossed, or have a shotcrete coating (sprinkling). |
|
|
This is a version of facing brick used for decorative wall decoration. After the first firing, a layer of glaze or a suspension of colored clays called engobe can be applied to a brick, as well as to a ceramic tile. These two types of coating can be combined: first, engobing is performed, and then a colorless glaze is applied. |
|
|
In addition to the fact that the brick differs in size and color, it may also have such a non-standard configuration. This is a shaped brick: it is used to decorate columns, cornices, basement ebbs, arches, and other architectural elements of buildings. |
There is a choice for every taste: for those who want the walls to simply be warm and smooth, without any frills; someone wants to decorate the facade so that it looks stylish and rich. We presented the main types of bricks, and only a small fraction of what the manufacturers of these products offer today.
Features of cladding
Before giving preference to any decorative brick option, think carefully about all the finishing details, or better yet, order a project. It will also indicate the dressing pattern, which will greatly facilitate the work: both for masters and amateurs. We hope that the instructions presented below will also be very useful.
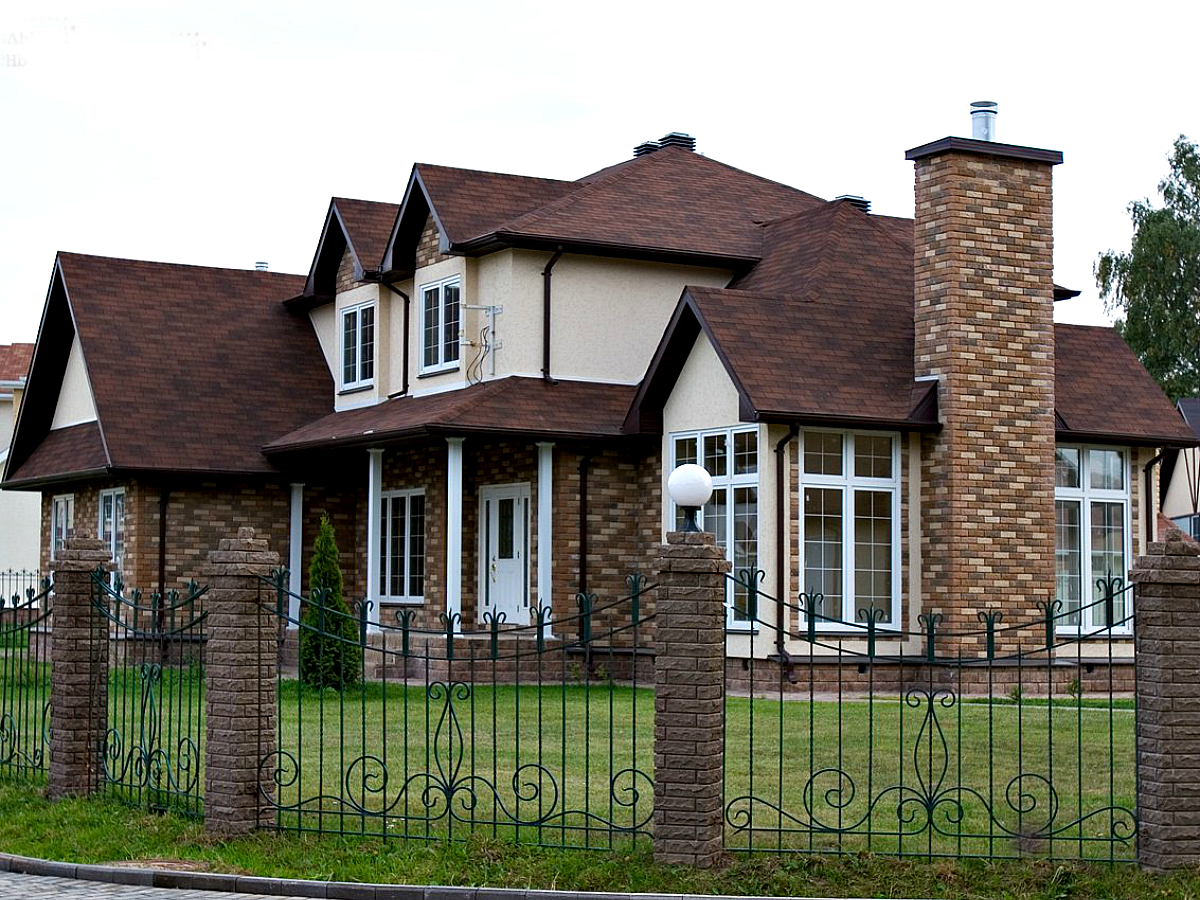
Creating a masonry pattern
Brick cladding is used for artistic decoration of walls, and therefore the facing masonry is called decorative. First of all, the aesthetic effect is achieved through ligation of the seams. However, first of all, it is performed to ensure the solidity of the structure and prevent its delamination into separate fragments.
The choice of dressing method depends on the thickness of the wall, and is carried out by laying bonded rows of one verst into a spoon row of another. The same technique can be used when making brick cladding, as we see in the diagram below. IN in this case, individual butt rows or single bricks, act as anchors.
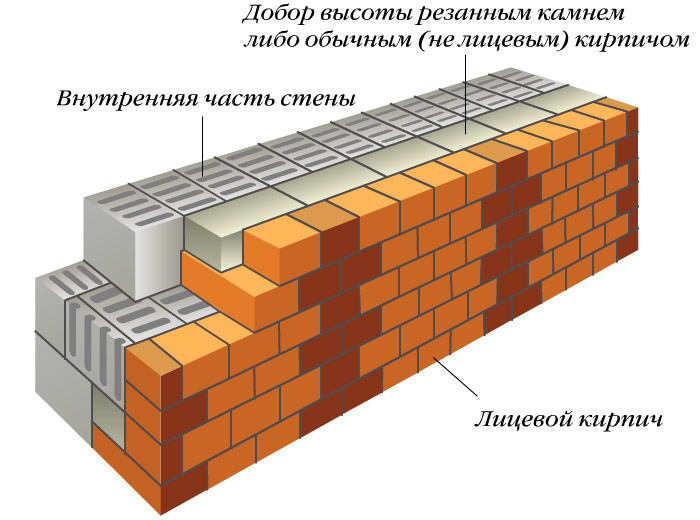
So:
- When the pattern of the facing masonry does not allow anchoring in this way, flexible connections are used to connect the cladding to the main wall. You can learn more about them from the article on anchoring masonry, which is on our website.
- If the main decoration of the cladding is the decorative bandaging of the seams, then the laying of facing bricks is carried out in a certain pattern. The pattern is obtained by alternating spoons and pokes, their sequential or reverse displacement, and more.
- Most decorative seam dressing systems involve the butt edges of bricks. In this case, you can use brick of two contrasting shades, due to which the pattern is accentuated.

Pay attention! Such masonry methods as Silesian, Dutch, Gothic, Flemish, cross, are carried out only with the simultaneous construction of walls with cladding. The fact is that when facing brickwork is done on a ready-made wall, it is impossible to lay bricks by poking. To get even a pattern like the one in the picture above, you would have to cut them into halves - can you imagine how many of them are needed for the entire facade?
Cladding on the finished wall is done only in spoon rows, shifting the bricks by half or a quarter. Using a brick of two colors, you can get very beautiful drawing, as the examples presented above prove. This type of masonry is interesting even with ordinary facing bricks, and if it also has a beautiful relief and a successful color combination, the facade will turn out simply gorgeous.
- In general, multi-color brick cladding has been in fashion for a long time. It appeared forcedly - due to the fact that different batches of bricks almost always differ in tone. Be that as it may, there is a great way not to bother with brick offsets, but simply do it in the Bavarian style.
- To do this, four types of bricks are selected, with shades that combine well with each other. You can also use a brick that is made multi-colored in the factory - you can see what it looks like in the photo above. Its use greatly simplifies the laying process. In any case, you won’t have to place several pallets of bricks on the plot at once.

All options for facing bricks that were mentioned throughout the article have standard sizes. The only thing is that they do not come in one-and-a-half or double ones, but only single ones.
Euro format bricks are also used for cladding: with a cross-section of 85*65 mm, standard length - 250 mm; and Long format (extended), with a section of 108 * 37 mm, and a length of 528 mm.
Subtleties of facing work
When performing cladding simultaneously with the construction of walls, the laying of facing bricks is carried out in the same way as if it were ordinary brick. The only difference is that in this case it is the lining that is the outer verst.
- Ordinary masonry is tied using either a single-row pattern or a multi-row pattern. But due to the fact that with a single-row dressing, too much facing brick is consumed, while facing the masonry at the same time, a multi-row system is more often used.
- They always start from the front verst - that is, from the facing part of the masonry. For the proper aesthetic effect, it is very important to maintain the horizontality of the rows and the uniform thickness of the seams. The norm for vertical seams is 10 mm, for horizontal seams - a maximum of 12 mm.
In the process of cladding, which is carried out simultaneously with the main masonry, this technique is often used. In the facing masonry, all vertical seams remain untied or are partially tied. As a result, it turns out that the entire surface of the cladding is divided into continuous strips one brick wide.
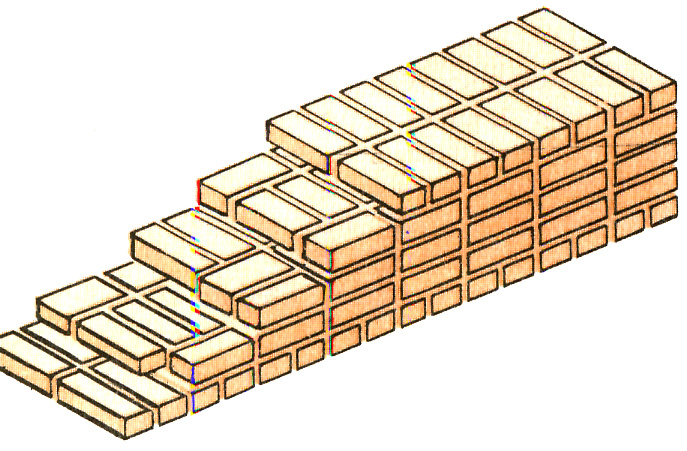
- The height of the strip is no more than four rows: below it, and above it, there is a butt row. It turns out very beautiful. But such masonry is erected only according to a design that specifies the order of alternating tie and spoon rows. This option is ideal for walls with 2 bricks.
- You can come up with many ways to decorate such masonry: arranging decorative belts; brick with a relief surface, used only on pokes, or only on spoons; the use of colored masonry mortar, which can be tinted in a contrasting color.
An excellent decor for facing masonry is also some interesting way of opening seams, of which there are also many. Only one of them, which is called “emptying,” is performed when preparing walls for plastering. All other options were invented specifically for facing masonry.
Brickwork in a ventilated facade system
The good thing about brick cladding is that it can be done not only on a wall under construction, but also on an already finished one. The only condition required for this is the presence of a strong concrete support.
In a house under construction, width strip foundation or the grillage is also designed for cladding, but in an old house this may not be possible. In this case, you first need to resolve the issue of topping up the foundation, or installing a concrete blind area, and then start cladding. The thickness of the decorative wall always corresponds to half a brick - that is, 12 cm.
Pay attention! When wooden or cellular concrete walls are decorated with bricks, it is impossible to cladding close to the base. Due to the fact that these materials have higher vapor permeability, condensation will accumulate under the cladding. Therefore, the decorative wall is erected with an indentation, which in construction is called a ventilated gap.
The gap should be at least 3 cm, but if insulation is laid under the cladding, the size of the gap should also take into account its thickness. When installing a support, keep in mind that decorative masonry can hang from the foundation no more than 4 cm. For better ventilation of the space, several vertical seams unfilled with mortar are left in the bottom row of the masonry - that is, vents are made.
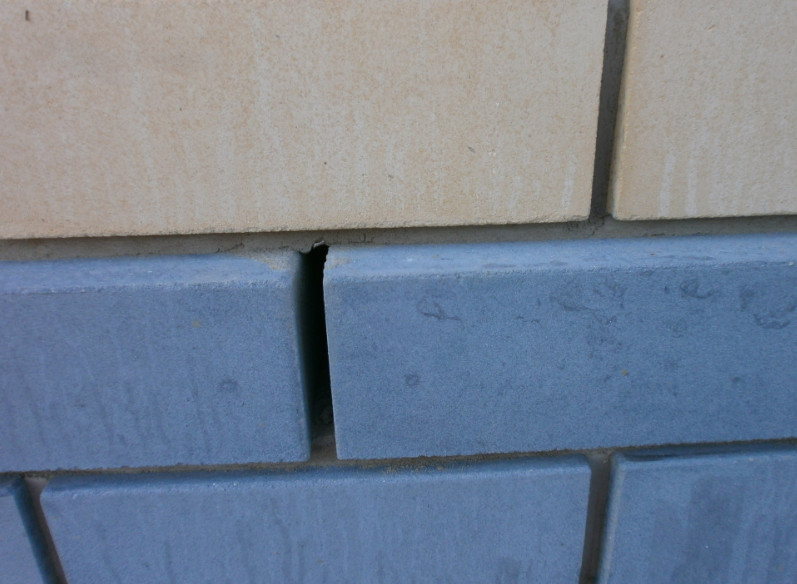
In this case, the facing brickwork is attached to the main wall using anchor dowels. These are also a kind of flexible connections: they not only connect two walls together, but also allow the insulation boards to be attached at the same time.
Brick has been used for many years not only for the construction of buildings, but also for exterior finishing work. There is a very beautiful facing masonry brick, which not only makes the building stand out from others, but also makes the façade unique.
In order to determine what kind of decorative brickwork will be made from facing bricks, you must first select the type of material itself. As a rule, hollow bricks are made for finishing work.
They have high heat capacity and strength.
What is the most important thing in the characteristics of facing bricks:
- Its clear and proportional forms.
- Sized to be comfortable to work with.
- Uniform color design of the surface of such material.
On at the moment There are these types of facing bricks:
- Engobed.
- Glazed.
- Clinker.
All these types have similar properties and characteristics.
Advice. When choosing such a material, you should pay special attention to the surface. There should be no delamination or crumbling on it. As a result, decorative brickwork may lose its attractive appearance.
Angobated facade brick and its properties
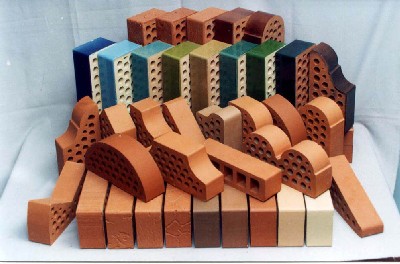
Note. After finishing work, the result is a very original and beautiful masonry from facing bricks of this type.
It has excellent properties and characteristics, it:
- Durable and practical.
- Has uniform shade.
- Has a high heat capacity.
- Moisture resistant and unaffected by weather or climatic conditions.
Peculiarities:
- This type of brick has only a matte surface. Quite often you can encounter such a phenomenon as the appearance of salt on its surface.
This does not mean low quality building material. - The whole reason may be bricklaying and failure to comply with all its norms and standards. As a rule, salt appears only when there is no ventilation gap in the structure.
That is, the insulation is located close to the finishing material. Due to the fact that this type of brick is able to freely pass air, and most insulation materials do not have this ability, moisture collects under the cladding and cannot escape freely.
Advice. To get rid of salt on the surface of facing bricks, you need to use water and a rag. This will temporarily eliminate such a defect on the cladding surface.
Glazed brick and its properties
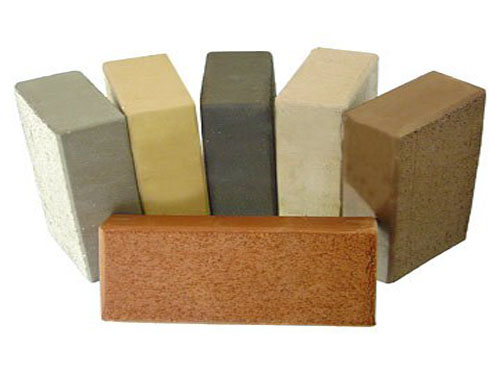
Glazed facing brick decorative masonry looks a little different than engobed masonry. This is all due to the fact that the surface of this type of stone has a gloss.
That is, under the influence of sunlight the surface becomes shiny. A building with such cladding has an elegant appearance.
Glazed brick:
- In its properties and characteristics, and installation method, it is similar to ordinary brick, which is used in the construction of a house.
- Only it is hollow and has a high thermal capacity, like all facing bricks.
- Lasting.
- Not able to transmit heat.
- It has good air exchange, allowing the building to breathe.
- Practical, as the shade does not fade in the sun.
- Moisture resistant and unable to absorb various contaminants.
The price for it may be higher than for engobe brick. This is due to production technology.
Clinker bricks in finishing works
Decorative masonry clinker facing brick in its sequence of actions is no different from simply using building bricks. Only the latter can be placed both with the larger side and the end.
Specifications:
- It is also produced hollow for cladding, since clinker is a type of porcelain stoneware, which in its structure has quite a large mass, and in order not to create additional load on the foundation of the house, clinker began to be produced hollow.
- Such actions of manufacturers do not negatively affect the strength of the material.
- It is made from several types of clay dough. Coloring pigments are added to it and various substances, which increase the strength of clinker bricks and all its main characteristics.
- The most durable and reliable facing brick is clinker. It is also moisture-resistant and wear-resistant.
It does not react to both low and high temperatures. Its surface can be glazed or matte.
In rare cases, a relief surface is found. But it is not recommended to use it in outdoor work, since a certain relief is achieved by creating a porous structure of the material, which can freely trap dirt in its pores.
This type of brick is environmentally friendly and does not cause harm environment and human health. It is also fire-resistant and, thanks to this property, can reliably protect a structure from fire or from direct exposure to a fire source.
Installation of facing bricks
Cladding masonry can only be carried out if the foundation is designed to carry out such work. Although it does not have much weight, it will still put additional stress on the base.
Advice. If a place was not initially provided for facing the building with brick, then you need to make a second foundation, which will be connected to the main one.
How to do it:
- The width of the additional base is marked along the entire perimeter of the main foundation. This size depends not only on the parameters of the facing brick, but it also includes the thickness of the insulation material, and it will be necessary to organize a ventilation gap for normal air exchange in the house.
- What size should the ventilation gap be? This parameter is determined based on all the properties of the building material from which the house is built. As a rule, it can range from 10 cm to 30-35 cm.
- Based on the marks set, a trench is dug to fill the foundation.
The foundation solution is prepared with your own hands from:
- Sand.
- Water.
- High strength cement.
- Gravel or crushed stone (they are added to the solution for greater strength).
So:
- The most important thing is that there must be a reinforcement tie between the main and additional foundations.
- Once the base has settled, you can begin laying. For this, a cement solution is used, which is mixed in a concrete mixer with the addition of special hardeners.
Advice. Decorative masonry of any type of facing brick can be done using a colored seam.
- The shade of the concrete solution is given by special coloring pigments, which are added to the composition during its mixing. There are a lot of devices that allow you to make brickwork seams beautiful.
For this, a special trowel with a rubber end is used. It is used along the seam after fixing the brick in a flat plane.
We can say that for such work there are special instructions, according to which decorative masonry is carried out. - You need to lay bricks gradually one row at a time. This will allow the brick to securely attach to the surface and allow the mortar to dry well.
Using a trowel, it is applied only to bricks that are already fixed. There is no need to smear it, since under the influence of physical pressure the solution itself will be evenly distributed on the surface of the brick.
The video shows the process of such work. - It is worth considering that the cladding must be connected to the wall of the building. To do this, reinforcing strips with sheet fastening at the end are initially installed on the surface.
It is mounted to the wall. The bricklaying is already done in such a way that the reinforcement gets into the seams of the brickwork. But this is only ideal. Sometimes the location of the reinforcement does not correspond to the location of the brickwork seam itself. There is no need to despair.
For greater strength, all reinforcing strips must also be fastened together with a similar metal rod using welding.
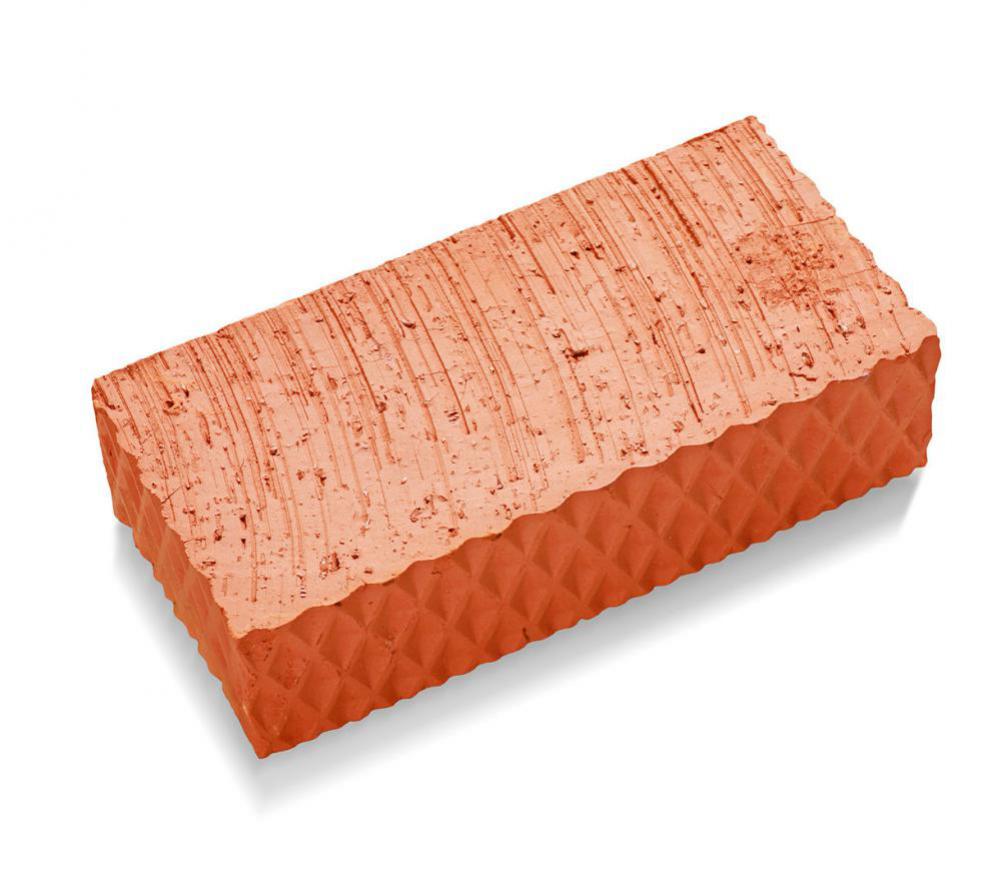

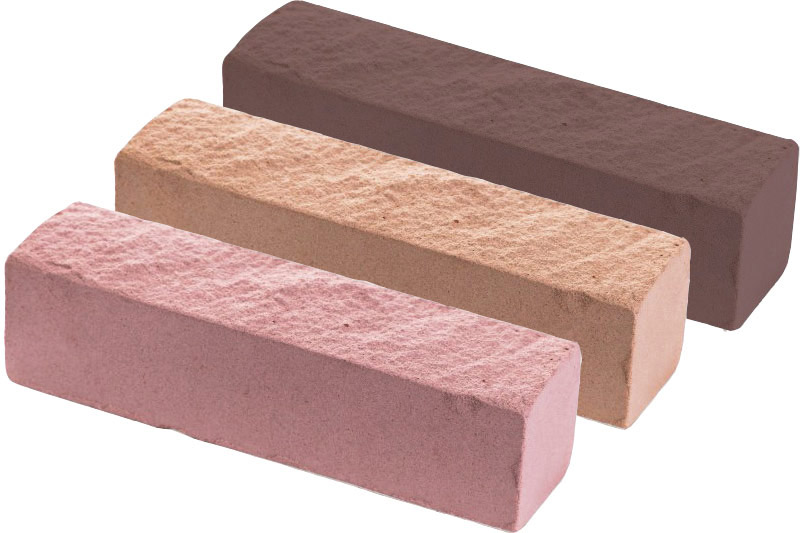
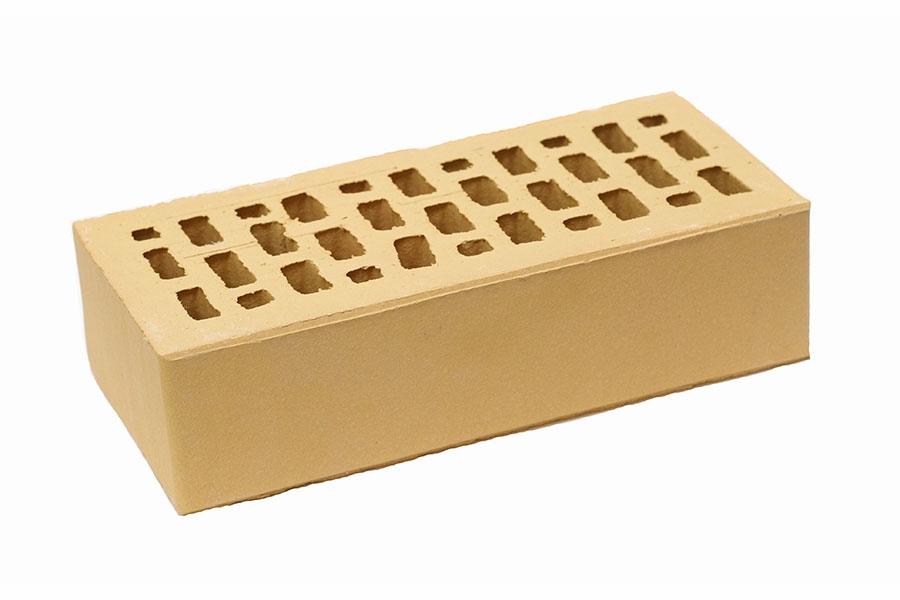
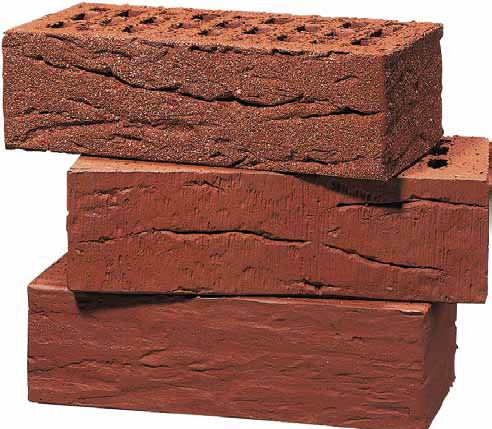


 Increased tasks required airborne personnel to increase the level of combat training
Increased tasks required airborne personnel to increase the level of combat training Flag of the Airborne Forces "56 DShB" History of the 56 DShB in Chechnya
Flag of the Airborne Forces "56 DShB" History of the 56 DShB in Chechnya Faces of the Afghan War - dedicated to Eduard Anuchin
Faces of the Afghan War - dedicated to Eduard Anuchin