Calculate the sand-lime brick for the house. Calculation of the number of bricks in the masonry
Nowadays, individual construction is developing at an impressive pace. Despite the abundance of modern materials, brick remains the most popular when building a private house. It is still valued for its environmental friendliness, strength and durability. Owners often build their houses on their own. And if you have a house project, then the next important step at the stage of its construction will be to calculate the required amount of materials. You can calculate how many bricks you need for a house yourself without using special construction calculators on the relevant websites. In our article we will look at how to do this using the example of a house with an area of 100 m².
Material consumption depending on size
Before calculating how many elements are required for a house of 100 sq.m., you need to decide on the thickness of the external walls. So, for a square house measuring 10x10 m with a thickness of enclosing structures of two stones, it will take much more material than to erect a building of the same size with a masonry thickness of one stone.
Important: usually external walls are made 380 or 510 mm thick with insulation on the outside or 640 mm without insulation. The choice of their thickness is made based on the operating characteristics of the building and the climatic conditions of the region.
In addition to thickness, the size of the block itself also affects the number of bricks. So, you can build a house from the following wall elements:
- a single stone has dimensions of 250 mm x 120 mm x 65 mm;
- one-and-a-half elements for masonry - 250 mm x 120 mm x 88 mm (they can be hollow or solid);
- double brick has the following dimensions: 250 mm x 120 mm x 138 mm.
When choosing a size, it is necessary to take into account the thickness of the enclosing structures. If you need to make a house as quickly as possible and the dimensions of the enclosing structures allow it, choose blocks larger size, this way you will save on mortar and speed up the pace of construction.
Advice: it is believed that using double stone is more difficult to obtain a beautiful facade of the house, and it is also technically more difficult to complete. However, in this case, we can recommend using a beautiful cladding of the house.
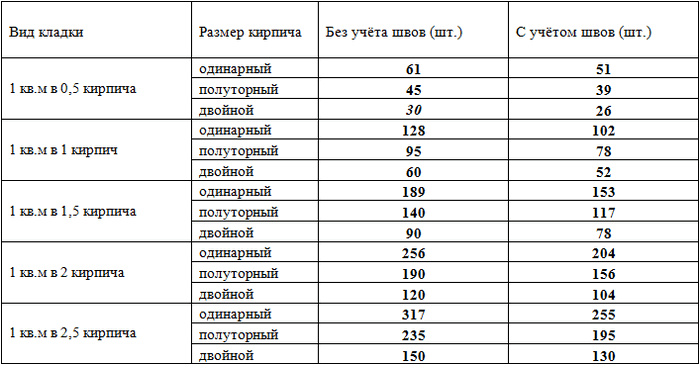
Many builders use a simple table that makes it easy to determine how many bricks are needed per square meter of masonry. You may also need such a table, so we present data from it (the number of bricks is given in parentheses, taking into account a 10 mm seam):
- To complete 1 m² of masonry with a thickness of 120 mm, that is, a floor of stone, you need 61 (51) single blocks, 45 (39) one-and-a-half pieces, 30 (26) double elements.
- For 1 m² of 250 mm thick structure you need 128 (102) single, 95 (78) one and a half and 60 (52) double blocks.
- For one square meter of enclosing structures with a thickness of 380 mm - one and a half bricks, you need 189 (153) single elements, 140 (117) one and a half stones, 90 (78) double blocks.
- An area of 1 m² with a thickness of 510 mm, that is, two bricks, can be laid out with 256 (204) single, 190 (156) one-and-a-half or 120 (104) double elements.
- For a square meter of masonry 640 mm thick - 2.5 bricks - you will need 317 (255) single blocks, 235 (195) one-and-a-half stones or 150 (130) double elements.
Let's do our own calculations
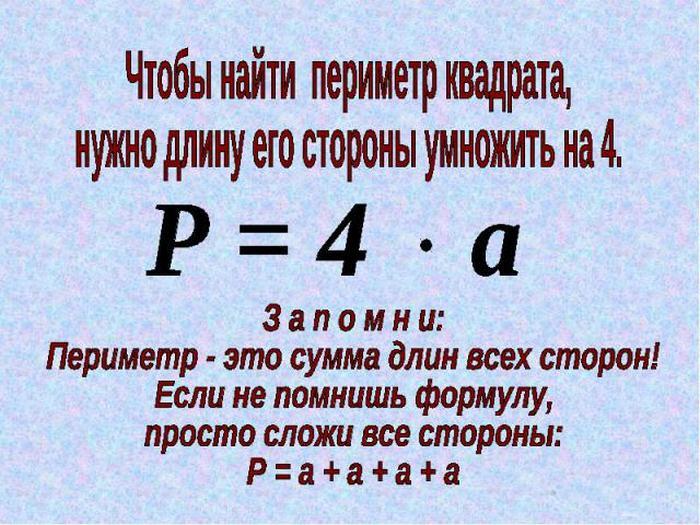
Now, knowing how many blocks you need to complete a square meter of masonry for a given thickness, you can calculate how many bricks are needed for a house. You can use a simple home calculation, which involves a number of calculations:
- To find out how many bricks you will need per house, you first need to find the perimeter of the house. Since we are using a specific example for calculation, namely a house measuring 10x10 m, its perimeter is 10+10+10+10=40 m.
- Now we need to find the area of all external enclosing structures minus doorways and windows. Suppose the height of the floor of the house is 3 m, the wall area is 40x3 = 120 m². If your house has two or three floors, then the resulting number must be multiplied by 2 or 3, respectively. Next, you need to find the area of all openings and subtract it from the total area. For example, 120x2-16=224 m².
Important: if your house has a pitched roof, do not forget to take into account the surface of the gables when calculating the area. They usually have a triangular shape, so to find the area, it is enough to multiply ½ the height of the pediment by the width of the wall, for example, 5: 2x10 = 25 m². If there are two gables, multiply the resulting number by two: 25x2=50 m².
- Next, to find how many bricks are needed for a house, you need to multiply the total area of the external enclosing structures minus the openings by the table value of the number of bricks, which you can determine by the width of the wall and the dimensions of the stone. Let's assume that, and we are going to do the masonry from a single block, which means that for one square meter we will need 204 elements, taking into account the thickness of the seam. The total area of the walls, taking into account the pediments, is 224+50=274 m². We multiply this number by 204: 274x204=55896, that is, approximately 55900 pieces. This is how many stones will be needed to build a two-story house with gables with an area of 100 m².
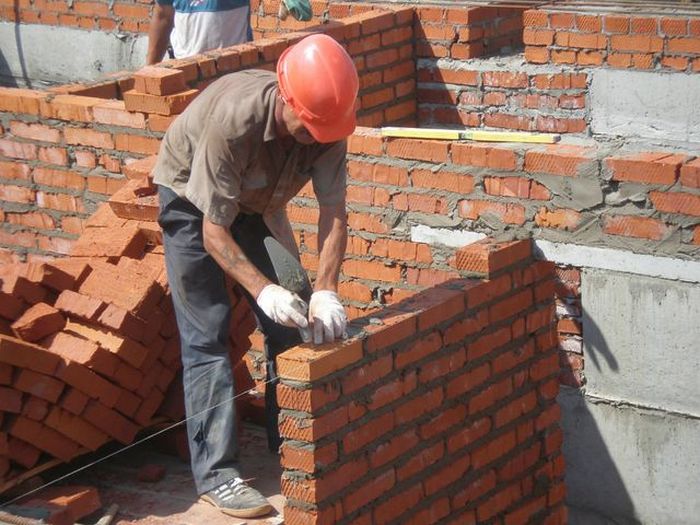
Tip: if you need to find the quantity facing bricks, then we multiply this area by 51 - facing the floor with bricks from a single stone, we get 274x51 = 13974 stones.
- But you should understand that we only found the number of bricks to build the box of the house, and besides this, you will need elements for installing the internal load-bearing walls and partitions. We carry out their calculation in the same way, that is, we first find the area of the masonry with a thickness of 120 mm and multiply it by the tabular value for a structure in the floor of the block, depending on the element used. We also find the area of walls with a thickness of 250 and 380 mm and calculate the need for material. By adding up all the values found, you will find the total number of wall stones that you will need to build a house.
Attention: after determining the total number of elements, you need to add 10% of the margin to this value, because the blocks may be damaged during transportation. This way you will definitely be sure that you have purchased all the necessary material.
Other calculation methods
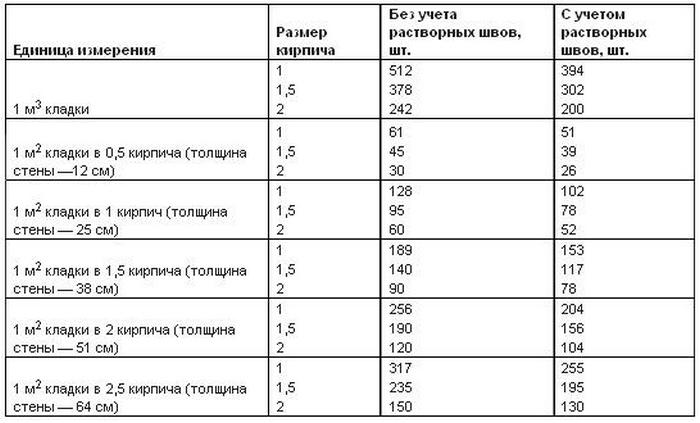
However, the mandatory calculation of bricks can be done in another way, if you know how many elements of a certain size are required to complete one cubic meter of masonry. To do this, you can use ready-made values (values taking into account seams are given in brackets):
- To complete a cubic meter of masonry from a single product, you will need 512 elements excluding seams or 400 blocks including a 10 mm thick seam.
- The same volume of masonry can be made from 378 (302) one-and-a-half bricks.
- If you use a double element, then to complete a cubic meter of masonry you will need 242 (200) stones.
- First, we find the total surface area of the house minus all openings and do not forget about the gables. We described in detail how to do this correctly in the previous paragraph. Thus, we know that the area of the external wall structures of our house measuring 10x10 m is 274 m². This number must be multiplied by the thickness of the external enclosing structures (the value should be in meters). Let's assume that we make walls 510 mm thick, which means we get: 274*0.51=139.7 m³.
- Since we will be laying the masonry from a single stone, according to the table values for 1 m³ we will need 394 elements, taking into account the seam. So we can find total quantity bricks for building a house frame: 139.7*400=55880 pieces. As you can see, this number is not much different from what we found by performing the calculations in the previous way.
- We find the quantity of facing bricks as follows: we need to multiply the area of the external enclosing structures by the thickness of the facing (1 brick): 274*0.12=32.88 m³. Next, the resulting number must be multiplied by the number of products per cubic meter of masonry, since we will use single elements for cladding, the following number will be obtained: 32.88*400=13152 pieces.
- Similarly, we calculate the need for bricks to construct internal load-bearing and non-load-bearing wall structures, as well as partitions. To do this, you need to find their total area with the same thickness. By multiplying the resulting value by the thickness in meters, you will get the number of cubes. So we separately find the volumes of wall structures with a thickness of 120, 250 and 380 mm. After this, all the resulting numbers can be added and multiplied by the number of bricks per cubic meter of the structure, which we find taking into account the dimensions of the stone used.
It is quite simple to independently calculate the amount of brick in a masonry. To carry out the calculation, you need to know the geometric dimensions of the expected brickwork, have a calculator and corresponding calculation tables. You also need to decide what kind of brick the wall will be lined with and how thick it will be.
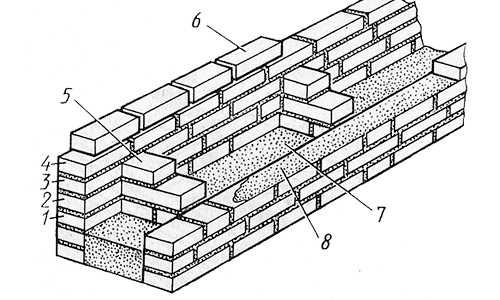
Brickwork diagram: 1-4 - Rows of masonry, 5 - Transverse wall, 6 - Layout of bricks on the wall, 7 - Filling wells, 8 - Mortar bed.
It is very important to know that the material should be taken all at once, in one batch.
The calculation shows that if you buy in small quantities, there may be differences in color and excess cash costs.
Before adding water, all dry ingredients must be mixed on a flat surface (this can be a sheet of plywood or a sheet of thin iron or a shallow wide container). Ideally, the solution looks like melted butter, easily slides over a shovel and retains the shape of the depressions made in it.
The given calculation method is very simple and quite accurate. It does not require any extra effort and takes a minimum amount of time. But the result will be obvious when, without listening to long explanations from sales specialists and anxiously watching how they calculate something on a calculator, they name numbers and prices (of course, in the direction of obvious overestimation of the purchase necessary materials), you will assess your own costs.
When starting the construction of a house, many do not even approximately understand how to correctly calculate the amount of brick so that there is exactly enough of it, there is no need to buy more, and at the same time, so that there is no leftover. And if the latter can still be dealt with - something can be completed or delivered, then ordering additional material from another batch means violating the general concept of color. Products from different batches may differ not only in shades, but even in texture, which once again confirms the need for mandatory preliminary calculation of bricks for masonry.
What parameters do you need to know?
In order to determine the amount of material for your home, you can use a calculator (see below) or calculate it yourself. To do this you need to know the following initial data:
- the length of the perimeter walls;
- wall area (width x height);
- thickness (half, one, two, two and a half bricks);
- brick size;
- type of mortar joint.
You can go the other way and calculate the consumption by volume, based on the fact that each cube of wall requires 400 ± 1 pcs., accordingly, the amount of mortar is determined separately for solid bricks, separately for hollow bricks - in this case, the consumption increases by 15% for filling voids.
Let's give an example. For a wall 6 meters long and 3 meters high (area 18 sq.m.) you will need 62 bricks.
To determine the bricks for construction, there are tables that provide information on the size of the bricks, the type and volume of mortar, seams, etc., which allows you to approximately determine the required quantity. But in in this case the error can reach 15-20%.
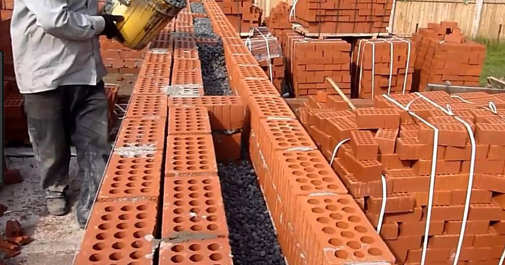
How can you correctly distribute the load-bearing load - the external and interior walls are made of one brick, a distance is provided between them
If you don't use a bricks per house calculator, you'll have to take a lot of data into account. It’s easier and, as practice shows, cheaper to contact specialists or use online services.
Brick calculator
Wall thickness
The first condition for a warm and comfortable home is wall thickness adequate to the climate zone and region. Standard products 25x12x65 cm can be laid in several ways, which will determine its thickness:
- half - 12 cm;
- in one - 25 cm;
- one and a half - 38 cm;
- in two - 51 cm;
- at two and a half - 64 cm.
For the vast majority of the territory, excluding the Krasnodar Territory and Crimea, the optimal thickness is 51-64 cm, respectively, 2 or 2.5 bricks.
Now, after determining the thickness, you can proceed to calculating the perimeter, for which you need to know how tall the house is planned and what the length of the walls will be. After obtaining this value, you need to subtract the area of the door and window openings. The final balance will be the required area of future brick walls.
Block sizes
This is a key parameter affecting the total amount of material. Depending on the type, the following varieties are distinguished:
- single - 25x12x6.5 cm;
- one and a half - 25x12x8.8 cm;
- double - 25x12x13.8 cm.
The first option looks much more aesthetically pleasing and neat, although this type of masonry takes the most time. One-and-a-half and double ones are installed much faster (even according to the most conservative estimates, you can save almost 2 times), but the finished structure does not look so impressive.
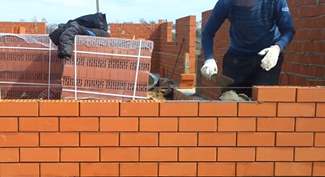
When determining how many bricks are needed to build a house, take into account the height of the masonry joint. When laying a single joint, the height of the seam is 5 mm, double and one and a half – almost a centimeter.
The table below shows an example of the most commonly used building materials (single, one and a half, double), taking into account the height of the masonry joint and without it. Using these data, you can also determine the amount of material for the construction of any building, for which you multiply the data by the area of the wall.

In any batch there is a defect - split, knocked down or cracked specimens. This may be the result of improper storage or transportation. On average, 5-7% is spent on defects; accordingly, possible defects are added to the original number and ordered as much as required.
Facing
Novice builders are no less interested in the number of bricks in the masonry for wall cladding. Here the calculation algorithm is the same, but the process will take half a brick. In order to understand exactly how much material is needed, you need to know two sources:
- brick dimensions;
- seam height.
If a standard single 25x12x6.5 cm is used, then about 52 pieces will be needed per square of surface with a seam height of 10 mm.
Amount of solution
To determine the budget, you need to know how much solution is needed, or rather the volume of its components (sand, cement, water and additives).
The amount of solution is determined according to standard parameters:
- for full-bodied buildings in one row - 3 masonry blocks of 0.22 cubic meters per 1 m. ready-made composition;
- for hollow in one row - per 1 m 3 masonry 0.24 cubic meters. ready-made composition;
- for full-bodied in two rows - per 1 m 3 masonry 0.25 cubic meters. ready-made composition.
Hollow ones require more solution, since part of it is spent filling the voids.
The number of components and the mixing procedure per 1 m 3 of masonry are indicated in detail in the article. Here we add that the service life and thermal insulation of the walls directly depend on the consistency. Too liquid will lead to the formation of a large number of cold bridges and the formation of condensation with subsequent destruction of the masonry. Too thick - it will not provide the necessary adhesion and will also begin to burst gradually.
Observe the parameters and proportions of cement, sand and water when mixing the mortar so that you do not have to redo it.
VIDEO: Detailed instructions determining the quantity
An example of calculating the amount of bricks for building a house of 120 sq.m:
- Determining the thickness of the walls of the future house
Since we take the central strip of Russia as a basis, the thickness will accordingly be 2 stones. We take the standard size - single 25x12x6.5 cm.
- We calculate the perimeter of the walls and area
Length - 10 and 12 meters, 4 walls. The perimeter is 44 meters. Height is standard 3 meters. The area is 132 sq.m.
- Using the table above, we determine the type of masonry (double) and type (single)
It turns out, taking into account the seam, 204 pieces. We multiply the area by the quantity 132 sq.m. x 204 pcs. = 26928 pieces.
- Taking marriage into account
On average, 7% is rejected, which is 2000 pieces.
Total, for a house with an area of 120 sq.m. with a wall height of 3 meters you will need 28928 single bricks.
Using a similar formula, they determine how much is needed for a 10x10 m house. Without repeating the calculation algorithm, we will immediately present the result. For a standard house with a wall height of 3 meters, you will need 24,480 bricks for construction and 6,120 pieces. on the cladding.
Calculation example for cladding
- Wall area (12 x 2 + 10 x 2) x 3 = 132 sq.m
- It takes an average of 51 pieces to cover 1 square, respectively, 132 x 51 = 6732 pieces.
- Taking into account 7% defects, you will need 7203 bricks.
Before you begin directly calculating the amount of material, calculate the area of window and door openings and subtract from the total area of the walls.
VIDEO: In what cases can you use brickwork 25 cm thick, one stone
Before starting construction of a house, a purchase is usually carried out building material. In order not to make a mistake, you need to know how to calculate the amount of bricks for building a building. It is better to buy red or colored bricks from the same batch, otherwise there may be differences in color, which will cause the appearance of the house not to be very attractive. The difference in shades is explained by the firing temperature, the composition of the clay, and the properties of the pigments.
Calculating how many bricks you need is not so easy for a beginner. For the correct construction of brick walls and partitions, it is not enough to take into account only their height and width. It is necessary to take into account the masonry scheme that will be used for external and interior walls. The masonry pattern affects the strength and thickness of future walls, as well as their resistance to cracks and bends. Before starting calculations, you need to decide which brick will be used. It is necessary to additionally calculate the total area of future walls, door and window openings. Calculating the strength of walls is not so important if you do not plan to build a house higher than 3 floors.
Calculation rules
Table of brick requirements depending on the masonry and wall thickness.Before you calculate how many bricks you need, you should decide what the thickness of the external and internal walls will be. If the region has a predominantly temperate climate, a thickness of 64 cm will be sufficient. The thickness of the walls also depends on which masonry method is chosen. In order to correctly count a brick, you need to know its exact dimensions: height, width and length. Next, the perimeter of the entire building is calculated, the resulting number is multiplied by the height of the walls. The final number is equal to the surface area of the entire planned structure. After this, they calculate how much area the window and door openings will have. The resulting number is subtracted from the surface area.
After this they decide which brick to choose. It happens:
- single - dimensions 65x120x250 mm;
- one-and-a-half (solid and hollow) - 88x120x250 mm;
- double - 138x120x250 mm.
From double and one and a half brick the building is erected much faster due to its size. However, the building may not turn out to be very attractive appearance. One-and-a-half and double bricks cost a little more than single bricks, this helps to significantly save on the cement mortar used in masonry. Single brick walls look much more aesthetically pleasing.
About 10% is added for broken waste. The calculation can be made without taking into account the thickness of the cement joint. In this case, more bricks are required than actually needed. Using this method, you can calculate the amount of building material needed for a building yourself.
In order to find out how to calculate the number of bricks in a masonry, you can contact a builder you know. The most reliable source of SNiP is a document that contains the most accurate calculations in all construction areas, including brickwork.
In it you can find standard calculations for each type of brick. It should be taken into account that the data is usually indicated without taking into account the area of window and door openings. They are individual for each home. Another calculation option is to calculate the number of bricks required for 1 m² of masonry. Afterwards, you can calculate how many bricks will be needed for all the walls of the building (external and internal).
Counting bricks for cladding and partitions
Brick is required not only for the construction of external and load-bearing walls, but also for internal partitions and building cladding. The amount of brick for cladding depends on which type is chosen. The calculations take into account the specific structure. By choosing from several types of cladding, you can calculate the amount of building material for each of them, and then choose the most optimal option. This method is suitable if financial possibilities are limited and you need to save a little. Internal partitions can also be of different types of masonry; a similar calculation procedure can be carried out for them.
For accurate calculations, you can use specialized calculators. In them you only need to enter the existing data specified in the house project and get the result. Such calculators calculate not only the amount of brick for cladding and partitions, but also for external and load-bearing walls.
It happens that the amount of bricks needs to be calculated not for building a house, but for reconstructing an existing one. Brickwork may begin to deteriorate over time due to exposure to natural factors or due to shrinkage of the foundation. There are many reasons for the destruction of brickwork, but in any case, reconstruction must be done. If cracks up to 5 mm wide appear, you can use cement mortar. If several bricks are damaged or the gaps are too large, they require complete replacement. In some cases, polyurethane foam is used to fill the gap. After final hardening, it is cut to a depth of about 2 cm inward and covered with cement mortar. The only difference in the calculations is that the area of the damaged area is much smaller than the entire house.
After determining the amount of building material required, you can calculate the total cost of the purchase. This will help you plan your expenses correctly and save a lot of money. cash when choosing the most optimal brickwork option.
- What determines the consumption of bricks for building a house?
- Calculation of the number of bricks per house
- How to calculate a brick: example
Almost everyone dreams of building a house. Many people do not take up this business because they believe that construction will be very expensive. Calculating costs is actually not that difficult. To do this, you need to determine the list of work that needs to be done to build the house and the amount of materials.
One of the main stages in construction brick house is the correct planning and calculation of the necessary materials.
The construction of any house requires proper planning. The construction of a brick house is no exception. In addition to competent organization construction work, it is necessary to correctly determine the required volume of building materials, including bricks.
What determines the consumption of bricks for building a house?
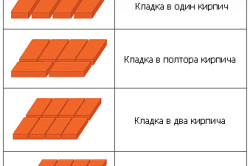
Brick consumption will primarily depend on its type and installation method. The installation method depends on how thick the walls you want to get. The wall in the house can be ordinary (single brick is used), thick (one and a half brick) or double. At the stage of planning a house, you need to determine what kind of brick you will build the house from and choose the method of laying it. After that. Using calculation methods, the amount of material consumed is determined.
For load-bearing walls of a house located in an area with a temperate and cold climate, a wall thickness of 2-2.5 bricks is usually chosen. Laying can be done in various ways. In some cases, double or thickened bricks are used together with facing material.
After determining the thickness of the future walls, all parameters of the future house are determined. It is necessary to accurately determine the length of the future building along the perimeter, as well as its height. By multiplying these two parameters, you can get the total area of the walls being erected. The total area of door and window openings is subtracted from this indicator. Among other things, you need to know what dimensions the brick will have during construction. It can be single (250X120X65 mm), double (250X120X138 mm) and one-and-a-half (250X120X88 mm). What material to choose for construction is a matter of taste. Using a larger one speeds up the construction time, but the appearance of the structure suffers.
Return to contents
Calculation of the number of bricks per house
After determining all the main parameters using the table (image), you can proceed. The most common mistake beginners make when planning is that they do not take into account the volume of mortar joints when calculating the amount of material needed. This leads to the fact that much more building material is purchased than required (almost a third).
Return to contents
How to calculate a brick: example
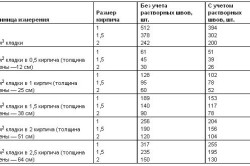
First of all, we determine the length of the external walls. For a 10x10 m house, the total perimeter is determined as follows:
P = 10+10+10+10 = 40 m.
With a ceiling height of 3.10 m, the height of a two-story house will be 6.20 m. Therefore, the total area of the external walls will be:
S total = 40 X6.20 = 248 sq.m.
From the total area we subtract the area that will be occupied by window and door openings (in our case it is 58 sq.m.). The net area will be equal to:
S = 248-28 = 220 sq.m.
When choosing a masonry of 2.5 bricks, the thickness of the walls will be 64 cm. In each project, this indicator is calculated individually, depending on the weight of the floors, design features etc. Laying 2 bricks will be made from a single row brick and 1 row will be laid (half a brick) from a single facing brick. Using the table, we determine the required amount of material:
51X220 = 11,220 pieces will be required for cladding;
204X220 = 44880 pieces will be required to build the main wall.
Knowing the cost of the material, you can make calculations to determine the total costs that will arise during the construction of the walls. Using the table data, you can calculate various options and choose the best option for yourself.
By properly planning your expenses, you can be sure that construction will cost less and will be completed in a shorter time. The cost of building a house will be even lower if you correctly calculate the required amount of mortar.
This information will be useful not only to those who are engaged in construction themselves, but also to those who resort to the services of construction companies.
It only takes a few minutes to make sure your cost estimate is correct. Some workers convince the employer to purchase more material, and then some of it is taken out and resold. To prevent such cases from occurring, each stage of construction must be carefully monitored. If you do not want to carry out calculations yourself, it is better to hire an independent specialist to do this.
 B1 in English what level?
B1 in English what level? Managing verbs in German - German online - Start Deutsch
Managing verbs in German - German online - Start Deutsch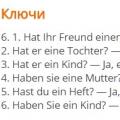 Conjugation of the verb haben (to have) in the present tense
Conjugation of the verb haben (to have) in the present tense