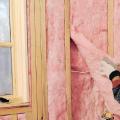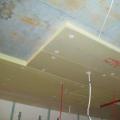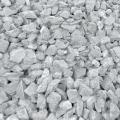Construction of a house from aerated concrete, foam block - prices




The best price for building a house from aerated concrete!
Construction of a house from aerated concrete, foam block - prices
Aerated concrete is a relatively inexpensive and very practical material for building an individual home. The advantages of using it in the construction of walls compared to brick structures are a significant reduction in construction time, as well as a reduction in the load on the foundation by 20-30%. Saving time and money makes aerated concrete more and more popular. At the same time, working with it has certain specifics, so if you want to get a reliable, warm and beautiful house, it is better to entrust its construction to professionals. The Cottage-Expert company offers the construction of houses made of aerated concrete (foam blocks) using its teams of highly qualified craftsmen working under the guidance of experienced foremen and engineers. Our specialists will build a cottage for you quickly, in compliance with all necessary standards and technologies, and most importantly - at affordable prices and with a fixed cost for the complex of works.
Construction of a house from aerated concrete, foam concrete. Price per m2
| List of works | "Box House" | "With exterior finishing" | "For finishing" |
|---|---|---|---|
| Cost (work + materials) |
15,000 rub/m2 |
20,000 rub/m2 |
25,000 rub/m2; |
What's included in the price: |
|||
| Foundation: slab 300mm, concrete M300, reinforcement AIII d12 | |||
|
Construction of walls: external walls are aerated concrete 400mm, internal walls 250mm. Armobelt. Reinforced concrete lintels. |
|||
| Construction of smoke and ventilation ducts | |||
|
Reinforced concrete floors |
|||
| Roofing: metal tiles, metal profiles, ondulin | |||
| Roof insulation: 200mm insulation, vapor barrier | |||
| Metal-plastic windows Rehay, entrance door made of metal or solid pine | |||
| Exterior finishing: decorative facade plaster (bark beetle and analogues) | |||
| Base finishing | |||
| Engineering systems: hot and cold water supply, heating, sewerage, electrical installation work | |||
| Finishing "for finishing": floor screed, interior partitions, slopes, ebbs, window sills, plastering and puttying work | |||
Work order
When building houses made of aerated concrete, it is customary to observe the following work procedure:
- Geodetic survey of the site, architectural and technical design, preparation of the site for the construction of a house.
- Construction of a foundation - in the case of an aerated concrete structure, the optimal foundation option is a monolithic slab, but on sufficiently hard soils strip and pile foundations can be used;
- Laying aerated concrete blocks (particular attention is paid to the first rows, since any deviation from the horizontal and vertical level will only get worse as the height of the walls increases);
- Installation of a reinforcing unloading belt in the upper row of the wall in order to reduce the risk of deformation and uniform distribution of loads;
- Installation of floor slabs (aerated concrete or concrete);
It is worth paying attention to the fact that the reinforced belt is installed in the last row of each floor; it should also serve as the basis for the installation of load-bearing roof structures, regardless of its type and configuration.
Materials for building a house from foam blocks
The industry produces aerated concrete blocks of various brands - from D300 to D1200. Strength and thermal insulation properties increase with the brand number. The following brands are considered the most popular in low-rise housing construction:
- Aerated concrete blocks of the D600 brand: used for the construction of load-bearing walls of a house, ideal for subsequent finishing of the house using ventilated facade technology. They have a compressive strength of 2.5-4.5 MPa and are characterized by a thermal conductivity of 0.14-0.15 W/(m°C);
- Aerated concrete blocks of the D500 brand: an economical option with a compressive strength of 2-3 MPa and a thermal conductivity of 0.12-0.13 W/(m°C);
- Aerated concrete blocks of grade D400: used for thermal insulation of openings (thermal conductivity 0.10-0.11 W/(m°C)).
We must not forget about the porous structure of aerated concrete and foam blocks in particular. When moistened, their thermal conductivity increases, and their ability to conserve heat decreases. Ideally, these materials cannot remain exposed either on the façade or on interior walls. In order to reduce the absorption of vapors and moisture from precipitation, the walls are plastered, protected with membranes and finished using various types of facing materials.
Non-professionals sometimes suggest laying aerated concrete blocks using ordinary cement mortar - similar to that used in brickwork. As motivation, arguments are given about the lower cost of the solution compared to special glue with equal wall strength. But experts are well aware: only the adhesive recommended by the manufacturers of foam concrete blocks allows for their installation, maintaining a joint thickness of no more than three millimeters. In this case, the thermal insulation properties of the material work over the entire surface of the walls, and the formation of so-called cold bridges is excluded.
How and on what are aerated concrete blocks laid?
Before laying the foam blocks, prepare a perfectly flat, clean base using a layer of cement-sand mortar, the thickness of which should not exceed 3 cm.
The blocks are mounted to each other according to the “ridge in groove” principle or close to each other - depending on their shape. The general rule is one - all cavities, including recesses for moving the block by hand, must be filled. Installation begins with the removal of external corners, then proceeds to the laying of the first row, noting the location of the doors. The blocks are driven together with a rubber hammer. The previous row must be firmly “grabbed” before work can begin on the second row.
When erecting walls, each subsequent row of foam blocks is laid staggered, avoiding the coincidence of vertical seams. The offset must be at least 0.4 block height. If necessary, the blocks are trimmed (this is easy to do with a regular hacksaw). Aerated concrete is sawed, cut and drilled using conventional woodworking tools, so giving the structural element any required shape and required overall dimensions is not difficult.
At the floor level and for the installation of roofing structures, a reinforced belt is installed. To do this, formwork is installed in the upper part of the wall, reinforcement is placed there and poured with concrete mortar, leaving until completely hardened. It is necessary to make lintels over window and door openings. To do this, the formwork is installed above a window or door with an overhang of at least 25 cm onto the walls, thin reinforcement (preferably made of stainless steel) is laid in several layers, then filled with concrete mortar. Since the reinforced concrete lintel is a thermal bridge, in single-layer walls it is insulated with a layer of heat-insulating material of 6-8 cm.
Of course, building a cottage from foam blocks does not end with the construction of a box. The Cottage-Expert company has modern equipment and a staff of highly qualified specialists in various fields, so we are ready to take on any individual stage - foundation, frame, roofing, plumbing and electrical, etc., as well as the construction of a turnkey house with a system of single responsibility for the full cycle of work and a long-term warranty.
We also build houses from
 Construction materials and list of works
Construction materials and list of works Proper insulation of a wooden ceiling in a private house
Proper insulation of a wooden ceiling in a private house What types of crushed stone are there?
What types of crushed stone are there?