What to build a country house from? Which house is better for a summer house and garden?
Perhaps in every industry one hears only: new technologies... However, not many solutions, especially innovative ones, are offered by the construction market for small country houses. At least in our region, where, due to climatic conditions, a straw house will not last long. Although we did find a couple of non-standard options. Let's figure out what materials experts recommend and why.
What to build a country house from?
timber
Classic of the genre. A tree is a tree, the smell alone is worth it! This is a relatively inexpensive and lightweight material; therefore, a powerful foundation is not needed, it is easy to assemble and not as expensive to lay as stone, but for self-construction it is an order of magnitude more difficult than a frame one. But it has an excellent microclimate.
It is for dachas that laminated veneer lumber of small thickness is now often offered - less than 150 mm. What's good about it? Glued laminated timber itself is quite beautiful and does not require any external finishing, except for treatment with a protective and decorative composition. And the small thickness provides significant cost savings and simplifies assembly.
Of the minuses: the house will be cold, in winter it will take a lot of energy to heat it. Builders say that a house made of timber with a thickness of at least 400 mm will be energy-saving. And this already increases the cost of a country house based on materials.
The most significant disadvantage of wood is its fire hazard. Besides, wooden houses need periodic treatment with antiseptics to protect them from the destructive effects of moisture and microorganisms.
Frame or sandwich panels
A timber frame house is considered the fastest and most inexpensive. Especially suitable for those who plan to live there only in the summer. It can be built in a few weeks. Wall structures, lightweight through the use of modern insulation materials, do not require a strong foundation. The multi-layer construction of walls, floors and interfloor ceilings makes it possible to hide utility lines. Such houses have high fire resistance and good sound insulation.
The disadvantages of sandwich panels include the short service life of the cladding (up to 50 years), the need for periodic treatment of the frame (from rotting, fungus or corrosion), poor ventilation and the inability of the walls to withstand additional load.
Concrete
Modern building materials - aerated concrete, foam concrete, expanded clay concrete and polystyrene concrete. All of the listed materials are blocks and differ from each other in size, density, weight, frost resistance, vapor permeability, and strength.
They are highly fire resistant and can survive a fire. In addition, such projects are distinguished by a variety of architectural forms and wall finishing options. Among the disadvantages of concrete houses are the significant cost of construction and increased thermal conductivity. You need to live in them permanently or install an automatic temperature control system.
Construction of country houses from foam blocks, not as spacious as cottages intended for permanent residence, provides an opportunity to save additional money by installing simpler and cheaper floors, seismic belts and lintels.
Brick
Brick itself is one of the most expensive building materials. And the masonry is expensive (skilled workers are needed), and the foundation needs to be good and, accordingly, expensive.
The load-bearing walls of brick country houses are made, as a rule, of small thickness (one and a half to two bricks) and are insulated from the outside (pasted with sheets of expanded polystyrene followed by lining facing bricks or by plastering or insulating mineral wool according to the “ventilated facade” method). The method with brick lining is more expensive, with plaster or other finishing on a “ventilated facade” - more economical. There are additional ways to save money, such as installing wooden floors instead of reinforced concrete ones. Thus, the price range for the construction of brick country houses turns out to be extremely wide.
The advantage of bricks over a wooden frame is the ability to build walls of any configuration with niches and projections. Plus the notorious fire safety.
Earth
You can, of course, dig a dugout and arrange it. Or you can take an example from a very serious European technology called Earthbag building.
The material for such a construction project is literally lying under your feet, the main thing is that the soil is suitable for humidity parameters. Earthbags are bags of earth, from which houses are assembled in a very simple way. Damp soil fills bags or fabric pipes made of non-rotting material, for example, propylene. If the soil is too dry, moisten it slightly. The bags are then laid in rows and compacted. The layers are laid with ordinary barbed wire, which in this case performs a strengthening function - like cement in masonry.
Anything more or less suitable, including legs, can act as a tamping tool. The houses turn out to be dome-shaped; it is extremely difficult to build a straight wall in this way. Due to the stability of the earthen structure, such houses are especially relevant in flood-prone areas. In addition, such a house can be built from scratch in a week by three people who know nothing about construction.
In accordance with the Earthbag building technology, the most durable are domed houses, reminiscent of children's sand cakes. This form is stable and does not require additional efforts to strengthen it, however, if desired, an earthen house can be “lined” with clay. It will look prettier that way.
By the way, a scientist built a house from the materials underfoot in Tyumen back in 2013. This is a dugout made from oil waste, namely drill cuttings. The advantages of this unusual building material are lightness, practicality and low cost. It is unknown whether the experience had a continuation or successors.
Containers
Homes made from shipping containers are popular abroad. They are environmentally friendly and, again, inexpensive, because they are actually built from garbage. Such a house can be built on a foundation, or it can be made mobile. In principle, it also applies to former train carriages or cabins that have served in the fields.
The external beauty of the future building will depend only on the mood and imagination of the author. Like cubes, “boxes” can be stacked in arbitrary variations and patterns. The outer side of the building is treated with a compound that protects the base from corrosion. The walls are then sheathed with thermal insulation and finished with the chosen finish. These houses are durable, which is why they are valued.
Bottles
What will never be in short supply are bottles. Glass and plastic, transparent and darkened, from wine or beer, mineral water and sweet soda - all this can be a material for the construction of residential buildings. This is international experience.
However, you can see such a structure in the suburb of Tyumen - the village of Zubarevo. The owner of the house built the house himself. I collected building materials in a trash can. The walls of the house were partially built from bottles. Bottles filled with cement are also used in the fence.
Used
To build a country house, you don’t have to buy expensive building materials, but get by with used ones. Some of these materials are not inferior in quality to new ones. So, when building a foundation, you can use used railway sleepers, reinforced concrete sleepers or foundation blocks. To build walls, you can purchase bricks or cinder blocks from dismantled house construction.
If you are building a house according to finished project, the amount of material you will need will already be calculated. If the project is yours, you will have to do the calculations yourself. Our advice is to take any material with a reserve.
Building a country house takes a lot of effort, energy and time, so you need to think everything through and choose the best one. best option. Dachas can be built from various materials, so you just need to make a choice.
The main advantage of all houses built from timber is their environmental friendliness. This material allows air to pass through well and reliably retains heat, so they have a very pleasant microclimate for humans.
Houses made from timber look very stylish, modern and beautiful, but we must not forget that the construction of a summer house should only be carried out by real professionals who will carry out all the work efficiently.
For the construction of dachas from laminated veneer lumber, coniferous trees are most often used:
- larch;
- cedar;
- pine;
- fir
Every year, more and more popular and in demand frame houses who have good technical specifications. Inside such houses, the internal climate is the same as in wooden ones. They are very warm in winter, and in the summer they are cozy and cool.
Frame houses are energy efficient, comfortable and environmentally friendly. It is pleasant to live and spend time in them.
During construction frame houses much less building materials are used because the weight of such a structure is much less than that of dachas built from reinforced concrete, brick or logs. Such buildings can be erected in areas where the soil is very weak. In addition, by choosing such material for your dacha, you can make all your fantasies and dreams of a cozy house come true.
Dachas built from rounded logs have the same advantages as houses built from beams. The rounded shape of the logs makes it possible to tightly and reliably connect them together. The locks and necessary grooves in the rounded log are calculated very precisely, so the gaps are very small, and the logs are connected at any angle.
Dachas made from logs have good energy-saving, heat-insulating and environmental characteristics, so many people choose this type of building for themselves.
Today, in any village and town you can most often see brick houses, which are passed on by inheritance. They are very cozy, warm, comfortable. Brick houses have many advantages:
- durability;
- strength;
- low susceptibility to atmospheric influences;
- fire protection.
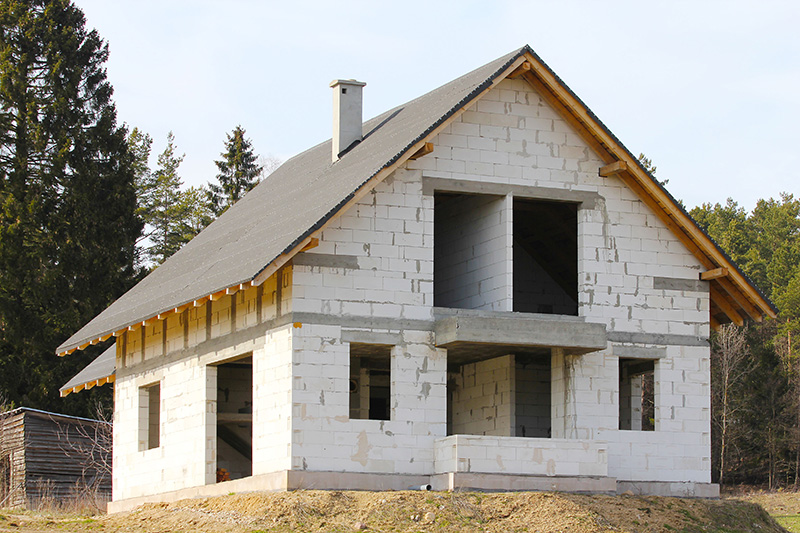
Dachas made of foam blocks
Foam blocks are a modern, environmentally friendly and reliable material that makes it possible to build a summer house of various sizes. Foam blocks, compared to other materials, have much better thermal insulation and sound insulation characteristics.
Dachas made of foam blocks can be built very quickly, but you just need to take into account the technological recommendations for their use in order to extend the life of the houses.
To build a monolithic, one-story house it takes much less time than to build a brick dacha. Using this simple but high-quality material, you can create a building of any shape and realize all your architectural fantasies. The internal layout of a monolithic frame house is very free, so you can choose an open layout and build houses on any soil.
When it comes to talking about a country house or garden house, and the main priorities are price and speed of construction, this usually means that you need to choose which is better - a turnkey log house or a frame-panel house.
Why not brick or, say, cinder block? For several reasons.
Firstly, taking into account all the materials, a house made of blocks or bricks will definitely be more expensive.
Secondly, the work on its construction requires more qualifications, and, accordingly, will cost more.
Thirdly, a brick house is definitely inferior to a wooden one in terms of its ability to retain heat. It would seem that if the house is used only in the summer, there will be no problems. But the fact is that the ability to retain heat works at any time of the year, and, so to speak, “in both directions.” That is, in a brick house of standard thickness (one brick) it will be hot in the summer. But making walls thicker in a garden house is no longer economically feasible.
Fourthly, the weight and design of the walls matter. After all, the type of foundation depends on these parameters. Houses made of timber and frame houses can be placed on a pile foundation. There is currently no simpler, cheaper or faster option to manufacture. Usage screw piles for houses made of brick, cinder block or foam block, in principle, it is possible, but the complexity of the work increases. As always, along with its cost.
Fifthly, when we talk about a garden or country house, we almost always mean a house for seasonal living. That is, in winter it is not heated or heated irregularly. Brick houses do not tolerate this mode of operation well. This does not mean that the house will necessarily fall apart after the first winter (although this has happened), but its strength will deteriorate, and you should forget about the service life declared for the material.
Frame houses, houses and bathhouses made of timber take this completely calmly, provided that their construction was carried out in strict accordance with technology. In particular, when building from lumber with natural moisture, dowels were used, or the building was erected from dried material.
WITH brick houses everything is more or less clear, but the choice between a timber and frame-panel house causes certain difficulties.
Here you should be guided by the following considerations: in terms of speed of construction, “frameworks” certainly win. But in terms of durability, timber is the leader. The lifespan of a frame house is limited, first of all, by the effective service life of the insulation. And for most materials used today it does not exceed 50 years.
As for timber house, then, as with most wooden buildings, its service life can easily be 100 years or more. True, only with regular and proper care.
Increasingly, there are country houses for holidays, comparable in level of comfort to houses for permanent residence. This is no longer a summer house, but rather a lightweight version of a cottage. A winter cottage, along with the advantages of a permanent house, requires a more economical approach to design, the selection of building materials and engineering equipment, as well as further maintenance costs.
Subtleties of design
Large areas of glazing and an abundance of open space in the architectural appearance of the house are attractive, but terraces, verandas, balconies and loggias cause many problems if the planning is not correct. Specialists from construction companies recommend taking into account the location of the future winter cottage when constructing them.
In garden communities or holiday villages, which rapidly empty out in the fall, the issue of property safety is relevant - in contrast to guarded cottage villages. Here, safety may be more important than beauty: panoramic windows, on which it is difficult to install protective blinds or shutters, will have to be sacrificed. In addition, large areas of balconies and terraces do not retain heat in the house, which means they will increase heating costs.
The structure of the interior space depends on how often you visit the dacha in winter.
There are two options:
- Automatic maintenance of a slight positive temperature during the heating season with an emphasis on effective heat conservation;
- Preservation of the house with disconnection of all utility networks. In this case, the decisive role is played by the layout and use of materials that allow you to quickly heat the room.
In any case, it is necessary to take care of constructing a vestibule at the entrance to preserve heat. Utility rooms may occupy smaller areas, and some, such as storage rooms, can be completely abandoned.
Foundation
You won’t be able to save money here even if you live seasonally: the type of foundation depends on the condition of the soil on the site and the choice of building material for the enclosing structures. Massive walls require more foundation costs. For light frame and timber buildings, a shallow one is suitable strip foundation or screw piles.
Engineering systems
- The heating system in a country house remains the most important. A simple “dacha” scheme - a stove or fireplace supported by electric convectors - is suitable only for small wooden buildings, decorated with clapboard, cladding boards, plywood;
- When heating inexpensive country house It is convenient to use wall-mounted gas and diesel boilers. They are compact, they can be hung in the kitchen with the exhaust of combustion products through the wall (saving on the cost of the chimney);
- For a house that is not heated in winter, the simplest water supply and sewage systems are suitable, from which water can be easily removed. An alternative to expensive local wastewater treatment plants (LTPs) in such a house will be waterless and composting dry closets installed in the toilet room itself.
- A septic tank with a biofilter is suitable for those whose plot is located on well-filtering soils with a low level of groundwater. In other conditions, it is better to install VOC.
Wall to wall
Stone houses distinguished by thoroughness. Adherents of construction “for centuries” choose between different types bricks and concrete blocks. In both cases, saving on the amount of wall material is irrational, so a winter cottage in terms of investments will not differ from a house for permanent residence. But the differences between brickwork and cellular concrete are significant, not only in price (brick is more expensive), but also in properties. Due to their porous structure, lightweight blocks are close to wood, have low thermal conductivity and good breathability. A common drawback of stone buildings is that the walls take a long time to warm up if there are occupancies in the house, so the heating system must automatically maintain a constant temperature.
Frame technology construction of a house successfully competes with others in price, and significantly surpasses them in speed of construction. No wonder for frame houses The term “prefabricated” has become firmly established: on average, general construction work takes 1-2 months. The record holders are highly prefabricated houses: their installation on site takes a matter of days. At the same time, frame houses amaze with their versatility: the same project, depending on the exterior decoration, can look like a brick or a wooden house. The thickness of the insulation in the walls for a winter cottage is chosen as an intermediate option between summer house and capital structure: 15 cm.
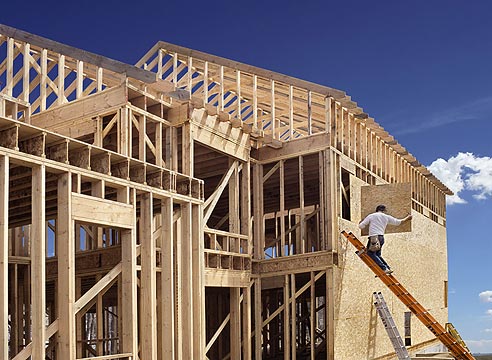
timber gives more opportunities to choose the optimal design and cost of the house. Walls made of ordinary or profiled timber require subsequent insulation and various methods of external finishing - from lining to brick cladding. You can find your ideal, for example, by varying the thickness of the insulation layer (from 5 to 20 cm) and the timber itself (from 10 to 15 cm). The peculiarity of wooden house construction is a long, about a year, break between the construction of the log house and the start of finishing (the house shrinks). The elite laminated timber stands apart; the beauty of the walls, like log walls, is not hidden behind the external decoration. The material does not warp, wall shrinkage is minimal. Finishing begins immediately after installing the box. The cost will be high due to the labor intensity of production.
Log walls hand-cutting continues to attract connoisseurs of traditional construction methods. The strict geometry of rounded log pipes also finds its admirers. Both types of houses are comparable in cost, largely dependent on the thickness of the walls. Considering that such buildings are usually not insulated or sheathed, trying to preserve their natural appearance, the diameter of the logs should be the same as that of a house for year-round use: at least 22 cm.
If all the pros and cons are weighed, and building material was not chosen, pay attention to the generally reconciling project of a combined house, where the strength and durability of stone are combined with the warmth and environmental friendliness of wood.
Roof
The type of roofing does not depend on the frequency of stay in the house: its choice is based on the personal preferences and financial capabilities of the future owners. But the roof structure of a winter dacha can be simplified: without serious insulation of the roof, if in winter it is planned to heat only the first floor. In this case, thermal insulation of the interfloor ceiling is required.
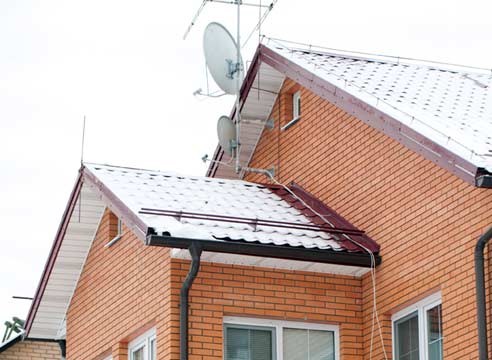
Interior decoration
The choice of finishing materials is noticeably narrowed when it comes to country houses. The most stringent restrictions are imposed on finishing in unheated rooms, because not every material can withstand sudden changes in temperature and humidity.
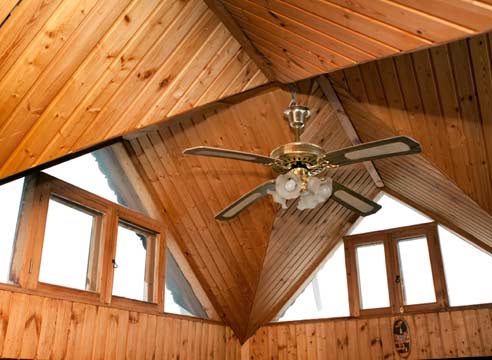
For walls in wooden houses most often they use unpretentious lining and its varieties that imitate log or timber frames. In frame and stone buildings, the walls and ceiling are plastered or lined with plasterboard for finishing - painting, textured plaster or, less commonly, wallpapering, which is quite sensitive to changes in humidity.
Most coverings are suitable for flooring, excluding the capricious parquet. Classic wooden boards, not very durable but affordable linoleum, carpet and waterproof laminate adequately withstand not the most comfortable conditions.
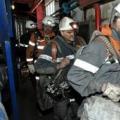 Harmful working conditions Documents confirming work in hazardous working conditions
Harmful working conditions Documents confirming work in hazardous working conditions Topic in German “Umwelt” (Environment) Message in German on the topic of nature
Topic in German “Umwelt” (Environment) Message in German on the topic of nature How do you understand the main idea of the excerpt from the poem N
How do you understand the main idea of the excerpt from the poem N